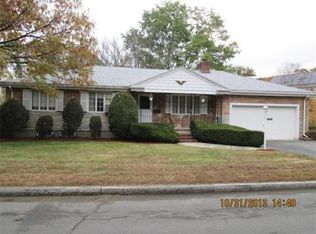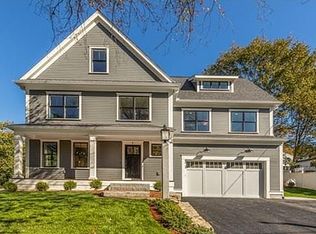Come see this charming and spacious move in ready home, located near all of Winchester's amenities. Completely gut renovated in 2014, this home showcases an open concept kitchen with incredible features, including granite countertops, an island, recessed lighting, stainless steel appliances, and a gas range with the kitchen overlooking an incredible family room with a custom made media cabinet, stunning hardwood floors and adjoining dining area. The main floor also contains 3 generously sized bedrooms, 2 full baths, inclusive of the gorgeous master bath. Just off the dining room is an inviting Den, which could also serve as a 4th bedroom/guest space. The lower level is completely finished and offers an open concept family room, home office, playroom, full bath, laundry room and an exercise room. Escape to the peaceful backyard and enjoy a cookout on the deck or patio with friends and family. With a 2 garage and plenty of off-street parking, you don't want to miss this opportunity!
This property is off market, which means it's not currently listed for sale or rent on Zillow. This may be different from what's available on other websites or public sources.

