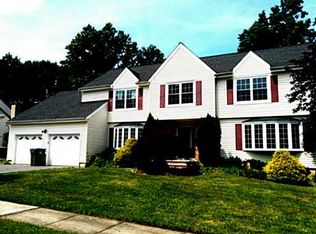Sold for $760,000
$760,000
9 Churchill Rd, Edison, NJ 08820
5beds
2,328sqft
Single Family Residence
Built in 1986
9,896.83 Square Feet Lot
$947,400 Zestimate®
$326/sqft
$4,207 Estimated rent
Home value
$947,400
$900,000 - $1.00M
$4,207/mo
Zestimate® history
Loading...
Owner options
Explore your selling options
What's special
This beautiful east facing colonial house is located in a prime and sought-after neighborhood in North Edison, is freshly painted, and gets ample natural light throughout. Features include a quartz counter in the kitchen, stainless steel appliances, a large deck off the family room, Nest doorbell and Ring security system, recessed lights, ceiling fans, reverse osmosis water filtration, 2011 roof, 2017 furnace, AC 2005, water heater 2021, new driveway, sprinkler system, and a private backyard. This home is conveniently situated near highways, train stations, bus lines, shopping, and entertainment areas, making it an ideal central location. Additionally, the area is known for its excellent schools. For more details on dimensions and square footage, please see the floor plan. Don't miss your chance to make this spacious home your own! All offers must be emailed to Pj at pj.njproperties@gmail.com with pre approval, proof of funds and attorney information. Best and final due by 4 pm on 03/17.
Zillow last checked: 8 hours ago
Listing updated: April 29, 2024 at 10:11am
Listed by:
PARIJATA SHARMA,
EXP REALTY, LLC 866-201-6210
Source: All Jersey MLS,MLS#: 2309308R
Facts & features
Interior
Bedrooms & bathrooms
- Bedrooms: 5
- Bathrooms: 3
- Full bathrooms: 2
- 1/2 bathrooms: 1
Primary bedroom
- Features: Full Bath, Walk-In Closet(s)
Bathroom
- Features: Stall Shower
Dining room
- Features: Formal Dining Room
Kitchen
- Features: Granite/Corian Countertops, Kitchen Exhaust Fan, Pantry, Eat-in Kitchen
Basement
- Area: 0
Heating
- Forced Air
Cooling
- Central Air
Appliances
- Included: Dishwasher, Dryer, Gas Range/Oven, Exhaust Fan, Refrigerator, Washer, Water Filter, Kitchen Exhaust Fan, Gas Water Heater
Features
- Water Filter, Entrance Foyer, Kitchen, Bath Half, Living Room, Dining Room, Family Room, 5 (+) Bedrooms, Bath Full, Bath Main, None
- Flooring: Carpet, Ceramic Tile
- Basement: Full, Storage Space, Interior Entry, Utility Room, Laundry Facilities
- Has fireplace: Yes
- Fireplace features: Wood Burning
Interior area
- Total structure area: 2,328
- Total interior livable area: 2,328 sqft
Property
Parking
- Parking features: 2 Car Width, Asphalt, Attached, Garage Door Opener
- Has attached garage: Yes
- Has uncovered spaces: Yes
Features
- Levels: Two
- Stories: 2
- Patio & porch: Deck
- Exterior features: Lawn Sprinklers, Deck, Sidewalk
Lot
- Size: 9,896 sqft
- Dimensions: 98.00 x 101.00
- Features: Near Shopping, Near Train, Near Public Transit
Details
- Parcel number: 05004901300031
- Zoning: RBB
Construction
Type & style
- Home type: SingleFamily
- Architectural style: Colonial
- Property subtype: Single Family Residence
Materials
- Roof: Asphalt
Condition
- Year built: 1986
Utilities & green energy
- Gas: Natural Gas
- Sewer: Public Sewer
- Water: Public
- Utilities for property: Underground Utilities
Community & neighborhood
Community
- Community features: Sidewalks
Location
- Region: Edison
Other
Other facts
- Ownership: Fee Simple
Price history
| Date | Event | Price |
|---|---|---|
| 5/2/2023 | Sold | $760,000+8.7%$326/sqft |
Source: | ||
| 3/25/2023 | Contingent | $699,000$300/sqft |
Source: | ||
| 3/11/2023 | Listed for sale | $699,000+154.2%$300/sqft |
Source: | ||
| 8/7/1996 | Sold | $275,000$118/sqft |
Source: Public Record Report a problem | ||
Public tax history
| Year | Property taxes | Tax assessment |
|---|---|---|
| 2025 | $13,694 | $238,900 |
| 2024 | $13,694 +0.5% | $238,900 |
| 2023 | $13,624 0% | $238,900 |
Find assessor info on the county website
Neighborhood: Potters
Nearby schools
GreatSchools rating
- 9/10James Madison Intermediate Elementary SchoolGrades: 3-5Distance: 0.6 mi
- 7/10John Adams Middle SchoolGrades: 6-8Distance: 1.4 mi
- 9/10J P Stevens High SchoolGrades: 9-12Distance: 1.1 mi
Get a cash offer in 3 minutes
Find out how much your home could sell for in as little as 3 minutes with a no-obligation cash offer.
Estimated market value$947,400
Get a cash offer in 3 minutes
Find out how much your home could sell for in as little as 3 minutes with a no-obligation cash offer.
Estimated market value
$947,400
