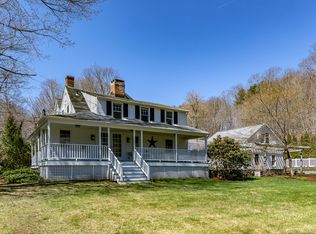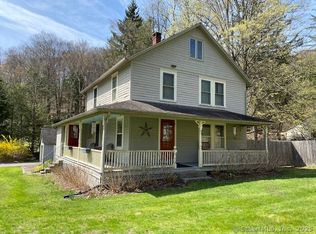AVAILABLE DEC 12 - MARCH 15 '20 @ $3,700 PER MONTH. Spacious in town Antique. Open living areas for entertaining. Sunken living room with wall of French doors. Eat-in kitchen with center island, large dining room. 3 private sleeping areas. A spacious en-suite master with wood burning FP and walks out to deck with hot tub, Large Adirondack style suite with separate entrance and 2 bedrooms upstairs with shared bath. Office/Gym with doors to upper level deck. Comfy den has pellet stove and walks into bar/game room. All main floor rooms open to tiered decking. Covered portion has grill and outdoor TV. Cross wooden bridge over babbling brook to pool area with cabana and sauna. 35 minutes to Mohawk Ski Area.
This property is off market, which means it's not currently listed for sale or rent on Zillow. This may be different from what's available on other websites or public sources.


