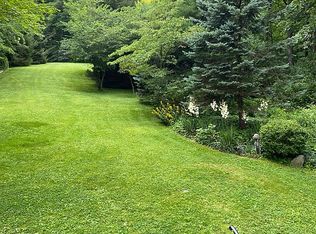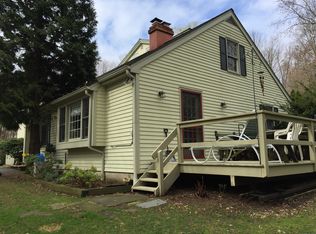Excellent combination of antique and new. Large open rooms. High quality renovations. Gorgeous landscaping with many perennial plantings.
This property is off market, which means it's not currently listed for sale or rent on Zillow. This may be different from what's available on other websites or public sources.


