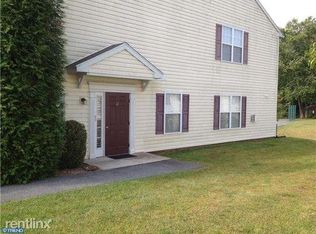Look no further for your dream home! You will find everything you are looking for at 9 Christman Road! Situated on top of the hill in prestigious Antietam Watch, you will be taken back by the beautiful mountain views. As you enter the home, the foyer will impress you with its vaulted ceilings, beautiful chandelier, hardwood floors, and a dramatic turned staircase. To your right is the large formal dining room with hardwood floors, a tray ceiling, and a bow window for all of your large gatherings. To your left, you will find a formal living room that can also be used as a library or study, a nicely-appointed powder room and a roomy office with a double window. Stepping into the family/great room, the expansive wall of windows will bathe you in natural light and the brick gas fireplace focal point will keep you warm on those chilly winter evenings. The desirable open concept continues into the upgraded kitchen with gorgeous granite counter tops, tiled backsplash, pendant lighting, peninsula island with seating, stainless steel appliances with wall oven, an abundance of cabinet space, hardwood floors, and pantry. Extending the kitchen is a spacious breakfast area with vaulted ceilings and beautiful views of the backyard from every direction. A convenient laundry/mudroom completes the main level and connects the kitchen to the spacious 2 car garage. Walking up one of the dual staircases leads to two spacious bedrooms that share a Jack and Jill bathroom. As you walk down the cat-walk, you will find a third bedroom off to your right with its own private full bath. As you enter the large master bedroom you will be impressed by the vaulted ceilings, sizable walk-in closet, roomy sitting area and master bathroom with double vanity, jacuzzi tub, and tiled stall shower. Lastly, when you enter the lower level, you'll find a ton of extra living space in the fantastic finished basement complete with recessed lighting, 10-foot ceilings, and third, a full bathroom! There is also water access for a future wet bar if you so choose! And, of course, outside you will love the privacy, the bucolic views, and the large deck for entertaining. And did I mention the new water heater, dual-zoned heat, or whole house generator? Schedule your private tour today! You will not be disappointed. A one-year HMS home warranty is included.
This property is off market, which means it's not currently listed for sale or rent on Zillow. This may be different from what's available on other websites or public sources.


