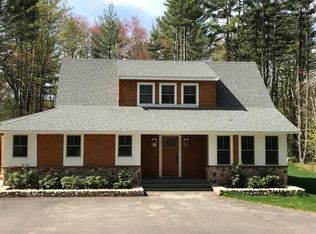Stunning young Ranch with potential to grow. One level living at it's finest. Located on a quaint country road with nearly an acre wooded lot, minutes from 495. Fenced-in level backyard with beautiful landscaping. Deck expanded in 2019 complete with gas grill hookup for an outdoor oasis. Unique & modern open floor-plan perfect for entertaining. Distinct kitchen features include a gorgeous tile backsplash, custom granite counters, double wall oven, soft close cabinets & drawers, propane cooktop, triple wide kitchen window and a large kitchen island with seating. Double crown molding throughout all main living areas and wainscoting detail in the dining area. Hardwood floors throughout. Tile for bathrooms & laundry room. This home boasts 9 ft ceilings, high efficiency on-demand hot water/heating, A/C & central vac. Potential to finish additional roughly 600 sqft on the 2nd floor. Walking distance to Downtown, Goddard Park, or Kiwanis beach. See it this weekend! Open Houses Sat & Sun 12-2p
This property is off market, which means it's not currently listed for sale or rent on Zillow. This may be different from what's available on other websites or public sources.
