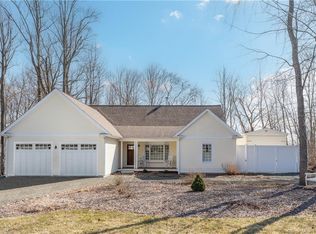Welcome home! That's the feeling you will get when you enter this beautiful Gambrel Colonial located on a quiet cul-de-sac street lined with well taken care of homes and yards. The features in this home are many! The large spacious foyer opens up to a gorgeous family room with a fire place and a pellet stove, vaulted ceilings, hardwood floors, windows galore, a huge slider to a huge deck over looking a pool and private back yard! 4 bedrooms, 2 full baths, hardwood floors, central air, GAS HEAT, a walk out basement ready to be finished, and a possible room expansion over the garage that is accessible to heating, plumbing and electricity! The list goes on! This is a must see home!
This property is off market, which means it's not currently listed for sale or rent on Zillow. This may be different from what's available on other websites or public sources.
