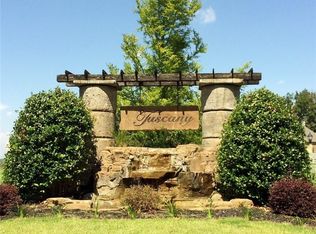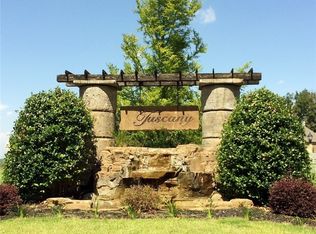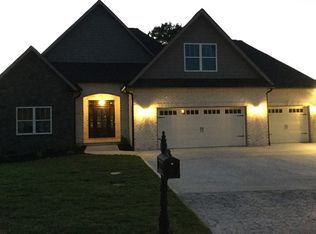Quality custom built Vision Home with beautiful sunset views in Tuscany Subdivision. Charming craftsman style 4 bedroom 3 1/2 baths home with 2 master suites. One on each level. Large walk in closets with upgraded shelving in the main level master. High end Kitchenaid black stainless appliances. Granite countertops and custom cabinetry. Seller added custom built pantry shelving with roll out drawers. Large living room with tons of light. Hardwood and ceramic tile floors throughout. Fireplace with gas logs. Large covered deck with enclosed screened in porch with window system that allows you to enjoy the beautiful view even on rainy or cool days . Extensive crown molding. Separate HVAC systems. Sodded lawn with irrigation system and separate meter. Large open crawlspace with a 10 x 30 concrete pad used as a workshop and storage. Fenced in level backyard. 2 car garage with level driveway AND a circular driveway. Tuscany has a pool with a lazy river. Northpointe, Mccants and TL Hanna schools. Close to 85, shopping and restaurants.
This property is off market, which means it's not currently listed for sale or rent on Zillow. This may be different from what's available on other websites or public sources.



