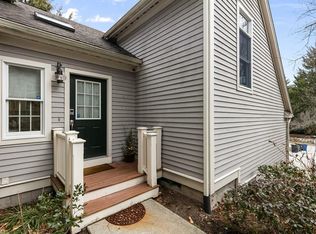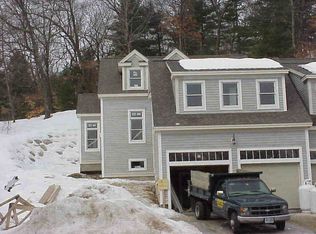Spacious and young, this three bedroom with master suite on the first floor home has everything you are looking for. Open floor plan, updated kitchen, and nothing to do but move in. Gracious living from the double coat closet at the front door, to the open foyer. Living room with built-ins and gas fireplace lead to expansive eat in kitchen. This kitchen has newer appliances, quartz counters and trendy sink. Lots of cabinets, new vent and under cabinet lighting. Great counter space for whatever the chef creates. Use the open space next to the kitchen as a dining room or as most owners have done, a study/den/office. A half bath on this floor and then on to the master suite. This spacious bedroom with wonderful updated master bath has loads of closets and high ceilings. Upstairs, two great bedrooms with walk-in closets, updated bath and separate laundry area. On the lower level, a spacious family room with wetbar. Two car garage and low maintenance on this one. Come and see it.
This property is off market, which means it's not currently listed for sale or rent on Zillow. This may be different from what's available on other websites or public sources.

