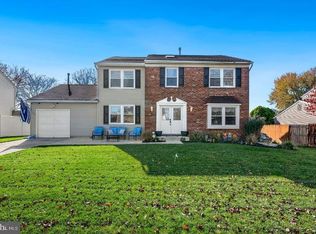Welcome to 9 Chesterfield. Pull up to this lovely home and get greeted by the excellent curb appeal with a golf course like lawn, just the right amount of shrubbery and a strong brick front. Step inside and find ceramic tile floors in the entry, spotless laminate flooring in the sophiscated looking living room and in the formal dining room. Enter the stylish full sized, eat in kitchen with features such as ceramic tile, trendy cabinets and counter top, newer stainless steel appliances and custom sliding glass doors with built in blinds. Open the custom sliding doors to your own resort featuring a beautiful 20 x 40 Inground Pool with a beautiful concrete perimeter, an outdoor bar (stays with the house), plush lawn and perfect hardscaping which all make for your perfect "STAYCATION!" Just when you though you were "wowed" by the backyard, you step back into your own stadium/media room/bonus room with its own entrance to the back yard. This room was designed and added to the home's original design and when you see it you will realize the owner is a HUGE sports fan. Take a tour upstairs and find three nice sized bedrooms with nice laminate flooring, crown molding and fresh paint. The two full baths were recently remodeled with glass shower doors, tiled backsplash, ceramic tile and double sinks. You will also love the low utility bills thanks to the solar panels on the roof. Seller pays $169 a month for the lease payment of the panels. I'll let you see some of the other features yourself that this lovely home has to offer. Come look then make the investment!
This property is off market, which means it's not currently listed for sale or rent on Zillow. This may be different from what's available on other websites or public sources.
