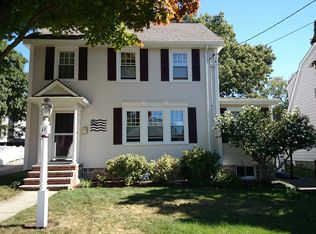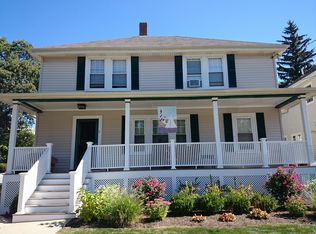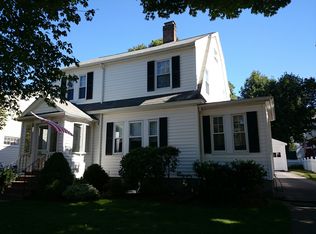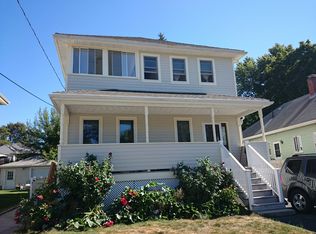Great opportunity to own a lovely side-entrance colonial on a tree-lined street in a wonderful family neighborhood - short walk to the commuter rail, shopping district and all local amenities. This charming home features a new architectural roof, screened in front porch perfect for reading and cozy gatherings. A stone tiled foyer greets you as you enter the house. Living room boasts a classic brick fireplace w/ beautiful gumwood woodwork and moldings. Gumwood is likewise a dining room attraction, as is the timeless china cabinet. All rooms aside from the kitchen include newly refinished oak floors, new paint, Harvey windows & central A/C. The kitchen has sufficient space for casual dining and socializing. Upstairs includes a large master and two additional generous bedrooms. Stepping outside, enjoy the perfectly flat front yard, a two-tiered back yard w/ patio, paved driveway suitable for 4 cars of off-street tandem parking and detached garage & shed. You are going to love living here!
This property is off market, which means it's not currently listed for sale or rent on Zillow. This may be different from what's available on other websites or public sources.



