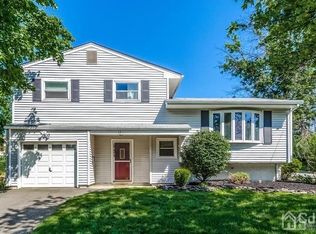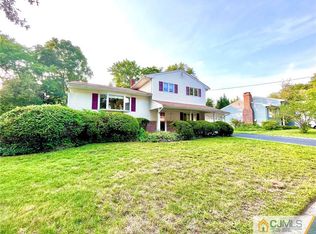One owner move in condition home. Situated on a quiet tree lined street just a stones throw to Parkview school and Borough park. There is a grade level family room , powder rm. and a bedroom. The first floor has a wood burning fireplace in the Living room, DR & Kit. The third floor has 3 bedrooms and a full bath. The wall to wall carpet has protected the oak flooring for many years. This home is neat, clean and move right in. You can do some updating once your in, a little bit at a time. The A/C units was installed in April. The yard is perfect or garden or play. There is a large patio for picnics.
This property is off market, which means it's not currently listed for sale or rent on Zillow. This may be different from what's available on other websites or public sources.

