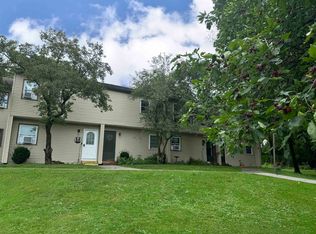Closed
Listed by:
The Paul Martin Team,
M Realty 802-363-9501
Bought with: Rockstar Real Estate Collective
$244,000
9 Cherry Tree Court #9, St. Albans City, VT 05478
3beds
1,526sqft
Condominium, Townhouse
Built in 1979
-- sqft lot
$295,400 Zestimate®
$160/sqft
$2,618 Estimated rent
Home value
$295,400
$278,000 - $313,000
$2,618/mo
Zestimate® history
Loading...
Owner options
Explore your selling options
What's special
Seller has found her new home and is ready to sell! Fantastic end unit in Cherry Tree Court -- this spacious and well appointed townhouse with 3 bedrooms, 1 full bathroom and 1 half bathroom including a finished basement is a great place to call home. Lovely kitchen with bar and ample cabinet space. Back porch is staged as a sitting area but would make a great office or mudroom area. A finished basement with an additional 400 square feet makes a great den or storage area. New updated on demand boiler and hot water system and natural gas offer affordability and efficiency. Well established association located in beautiful downtown St. Albans make for convenience with ease of access to all amenities.
Zillow last checked: 8 hours ago
Listing updated: August 10, 2023 at 04:52am
Listed by:
The Paul Martin Team,
M Realty 802-363-9501
Bought with:
Leland J Ryea
Rockstar Real Estate Collective
Source: PrimeMLS,MLS#: 4958172
Facts & features
Interior
Bedrooms & bathrooms
- Bedrooms: 3
- Bathrooms: 2
- Full bathrooms: 1
- 1/2 bathrooms: 1
Heating
- Natural Gas, Hot Water
Cooling
- None
Appliances
- Included: Refrigerator, Gas Stove, Water Heater off Boiler
Features
- Flooring: Vinyl Plank
- Basement: Finished,Interior Entry
Interior area
- Total structure area: 1,526
- Total interior livable area: 1,526 sqft
- Finished area above ground: 1,126
- Finished area below ground: 400
Property
Parking
- Parking features: Paved, Driveway, On Site
- Has uncovered spaces: Yes
Features
- Levels: Two
- Stories: 2
Lot
- Features: City Lot, Condo Development, Near Shopping, Neighborhood, Near Public Transit, Near Hospital
Details
- Zoning description: R
Construction
Type & style
- Home type: Townhouse
- Property subtype: Condominium, Townhouse
Materials
- Wood Frame, Wood Siding
- Foundation: Concrete
- Roof: Architectural Shingle
Condition
- New construction: No
- Year built: 1979
Utilities & green energy
- Electric: Circuit Breakers
- Sewer: Public Sewer
- Utilities for property: Cable at Site
Community & neighborhood
Location
- Region: Saint Albans
HOA & financial
Other financial information
- Additional fee information: Fee: $210
Price history
| Date | Event | Price |
|---|---|---|
| 8/9/2023 | Sold | $244,000-0.4%$160/sqft |
Source: | ||
| 6/27/2023 | Contingent | $244,900$160/sqft |
Source: | ||
| 6/21/2023 | Listed for sale | $244,900$160/sqft |
Source: | ||
| 12/6/2022 | Listing removed | -- |
Source: | ||
| 10/19/2022 | Contingent | $244,900$160/sqft |
Source: | ||
Public tax history
Tax history is unavailable.
Neighborhood: 05478
Nearby schools
GreatSchools rating
- 3/10St. Albans City Elementary SchoolGrades: PK-8Distance: 0.5 mi
- 5/10Bellows Free Academy Uhsd #48Grades: 9-12Distance: 0.6 mi
Schools provided by the listing agent
- Elementary: St Albans City School
- Middle: St. Albans City School
- High: BFASt Albans
- District: Maple Run USD
Source: PrimeMLS. This data may not be complete. We recommend contacting the local school district to confirm school assignments for this home.
Get pre-qualified for a loan
At Zillow Home Loans, we can pre-qualify you in as little as 5 minutes with no impact to your credit score.An equal housing lender. NMLS #10287.
