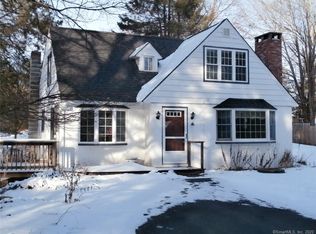Easy Living Ranch! Private Cul-De-Sac Setting. Cute Front Porch plus Large level front and back Yard - mostly fenced. Open Floor plan / Bright & Light. Living Room open to Eat-In Kitchen w/Nook & Breakfast Bar. Large Master Bedroom w/French Doors to Deck updated BA w/Laundry. Hardwood Floors 2nd Bedroom plus huge walk in closet (used to be half BA w/plumbing) Oversized Garage. Storage Room. Sold "As-Is".
This property is off market, which means it's not currently listed for sale or rent on Zillow. This may be different from what's available on other websites or public sources.

