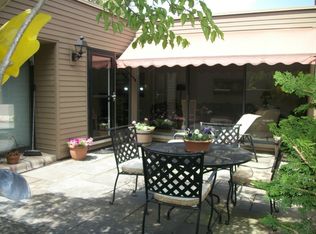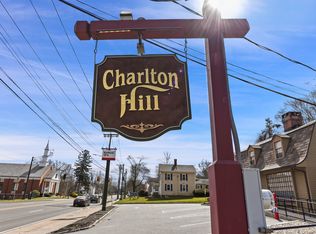Sold for $314,999
$314,999
9 Charlton Hill Road #9, Hamden, CT 06518
2beds
1,362sqft
Condominium
Built in 1969
-- sqft lot
$334,400 Zestimate®
$231/sqft
$2,332 Estimated rent
Home value
$334,400
$294,000 - $378,000
$2,332/mo
Zestimate® history
Loading...
Owner options
Explore your selling options
What's special
Welcome to Charlton Hill! This charming end unit features 2 bedrooms and 2 bathrooms, thoughtfully designed for accessibility and comfort. Enjoy the elegance of beautiful hardwood floors throughout the home. The spacious living and dining room combination is perfect for entertaining, featuring a cozy fireplace and crown molding throughout.The eat-in kitchen is a chef's delight, boasting granite countertops. The primary bedroom, complete with sliders to the deck. An additional bedroom and a full bath complete the main floor. The lower level presents a versatile space that can be transformed into an additional bedroom or a family room. Outside private patio is perfect for your morning coffee or entertaining. This unit includes a convenient ramp for easy access, which can be removed if not needed. Don't miss the opportunity to make this well-maintained home yours!
Zillow last checked: 8 hours ago
Listing updated: November 01, 2024 at 07:10am
Listed by:
The CDP Team at Compass,
Sheryl Abelson 203-512-1373,
Compass Connecticut, LLC 203-290-2477
Bought with:
Emilie Courtney, RES.0829430
ASJ Realty Partners
Source: Smart MLS,MLS#: 24036094
Facts & features
Interior
Bedrooms & bathrooms
- Bedrooms: 2
- Bathrooms: 2
- Full bathrooms: 2
Primary bedroom
- Features: Full Bath
- Level: Main
Bedroom
- Level: Main
Dining room
- Features: Combination Liv/Din Rm
- Level: Main
Kitchen
- Features: Eating Space
- Level: Main
Living room
- Features: Fireplace
- Level: Main
Heating
- Heat Pump, Electric
Cooling
- Ceiling Fan(s), Central Air
Appliances
- Included: Oven/Range, Refrigerator, Dishwasher, Washer, Dryer, Electric Water Heater, Water Heater
- Laundry: Main Level
Features
- Basement: Full,Partially Finished,Concrete
- Attic: None
- Number of fireplaces: 1
- Common walls with other units/homes: End Unit
Interior area
- Total structure area: 1,362
- Total interior livable area: 1,362 sqft
- Finished area above ground: 1,362
Property
Parking
- Total spaces: 1
- Parking features: Carport, Assigned
- Garage spaces: 1
- Has carport: Yes
Accessibility
- Accessibility features: Accessible Bath, Exterior Curb Cuts, Roll-In Shower
Features
- Stories: 1
- Has private pool: Yes
- Pool features: In Ground
Lot
- Features: Corner Lot, Level
Details
- Parcel number: 1143027
- Zoning: R4T4
Construction
Type & style
- Home type: Condo
- Architectural style: Ranch
- Property subtype: Condominium
- Attached to another structure: Yes
Materials
- Clapboard
Condition
- New construction: No
- Year built: 1969
Utilities & green energy
- Sewer: Public Sewer
- Water: Public
Community & neighborhood
Location
- Region: Hamden
HOA & financial
HOA
- Has HOA: Yes
- HOA fee: $425 monthly
- Amenities included: Management
- Services included: Maintenance Grounds, Trash, Snow Removal, Pool Service, Road Maintenance
Price history
| Date | Event | Price |
|---|---|---|
| 10/31/2024 | Sold | $314,999+5%$231/sqft |
Source: | ||
| 9/12/2024 | Listed for sale | $299,999+122.2%$220/sqft |
Source: | ||
| 9/17/2015 | Sold | $135,000$99/sqft |
Source: | ||
Public tax history
Tax history is unavailable.
Neighborhood: 06518
Nearby schools
GreatSchools rating
- 4/10Bear Path SchoolGrades: K-6Distance: 1.6 mi
- 4/10Hamden Middle SchoolGrades: 7-8Distance: 1.6 mi
- 4/10Hamden High SchoolGrades: 9-12Distance: 2.5 mi
Schools provided by the listing agent
- High: Hamden
Source: Smart MLS. This data may not be complete. We recommend contacting the local school district to confirm school assignments for this home.

Get pre-qualified for a loan
At Zillow Home Loans, we can pre-qualify you in as little as 5 minutes with no impact to your credit score.An equal housing lender. NMLS #10287.

