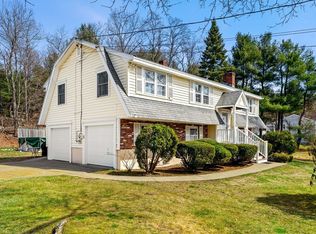Hathaway Acres!! This great raised ranch home located in one of North Wilmington's best neighborhoods, sits at the end of a quiet neighborhood street and offers a private, peaceful setting and is close to major highways, shopping, commuter rail, and much more! An abundance of natural lights flows into the windows of this home. Large living room with bay window open to dining and kitchen area, and slider to the back deck provides a great spot to enjoy the outdoors. Three bedrooms and a full bath complete the main level. The lower level offers a large family room with a wood burning fireplace as well as two finished rooms that could function as an office, den or spare bedroom, and a half bath. Family room also has sliders to a covered stone patio. The property abuts conservation land. Two sheds provide ample outdoor storage.
This property is off market, which means it's not currently listed for sale or rent on Zillow. This may be different from what's available on other websites or public sources.
