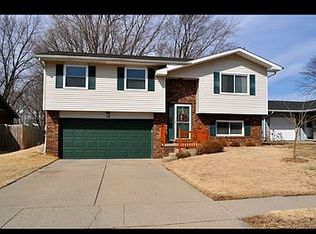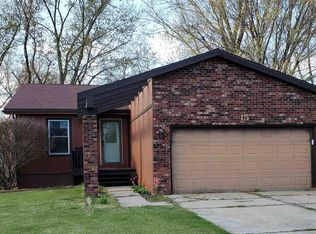Sold for $170,000 on 10/24/25
$170,000
9 Champlain Dr, Springfield, IL 62707
3beds
1,381sqft
Single Family Residence, Residential
Built in 1977
4,356 Square Feet Lot
$171,300 Zestimate®
$123/sqft
$1,651 Estimated rent
Home value
$171,300
$163,000 - $180,000
$1,651/mo
Zestimate® history
Loading...
Owner options
Explore your selling options
What's special
COMING SOON! SHOWINGS START THIS SUNDAY, SEPTEMBER 21ST. Popular Twin Lakes subdivision listing. Don’t miss this 3 bedroom, 2 bath ranch on a crawl with a large, fenced back yard and in a cul-de-sac. Trendy white cabinets in the eat-in kitchen with large pantry. Custom made barndoor on laundry room. Dining/Living area is open with lots of natural light and updated flooring and color palette. Primary suite has walk-in closet. Large deck to relax with friends. Updates: All new flooring and baseboards in most of home in 2017, light fixtures in 2020, all new windows in 2020, back door 2017, scraped and stomped all ceilings. New back splash in 2018. Twin Lakes subdivision has neighborhood lake and park/playground area. Association fee includes garbage pickup. Close to schools, shopping, and interstate access. Pre-inspected!
Zillow last checked: 8 hours ago
Listing updated: October 26, 2025 at 01:01pm
Listed by:
Jane Hay Mobl:217-414-1203,
The Real Estate Group, Inc.
Bought with:
Jerry George, 475159363
The Real Estate Group, Inc.
Source: RMLS Alliance,MLS#: CA1039303 Originating MLS: Capital Area Association of Realtors
Originating MLS: Capital Area Association of Realtors

Facts & features
Interior
Bedrooms & bathrooms
- Bedrooms: 3
- Bathrooms: 2
- Full bathrooms: 2
Bedroom 1
- Level: Main
- Dimensions: 13ft 2in x 10ft 3in
Bedroom 2
- Level: Main
- Dimensions: 11ft 7in x 9ft 5in
Bedroom 3
- Level: Main
- Dimensions: 11ft 7in x 8ft 9in
Other
- Level: Lower
- Dimensions: 11ft 7in x 9ft 6in
Kitchen
- Level: Main
- Dimensions: 12ft 1in x 21ft 2in
Laundry
- Level: Main
- Dimensions: 5ft 9in x 5ft 0in
Living room
- Level: Main
- Dimensions: 14ft 8in x 15ft 8in
Main level
- Area: 1381
Heating
- Electric, Heat Pump
Cooling
- Central Air, Heat Pump
Appliances
- Included: Dishwasher, Disposal, Range, Refrigerator
Features
- Ceiling Fan(s), High Speed Internet
- Windows: Replacement Windows, Window Treatments, Blinds
- Basement: None
Interior area
- Total structure area: 1,381
- Total interior livable area: 1,381 sqft
Property
Parking
- Total spaces: 1
- Parking features: Attached
- Attached garage spaces: 1
- Details: Number Of Garage Remotes: 1
Features
- Patio & porch: Deck
Lot
- Size: 4,356 sqft
- Features: Level
Details
- Parcel number: 14130104013
Construction
Type & style
- Home type: SingleFamily
- Architectural style: Ranch
- Property subtype: Single Family Residence, Residential
Materials
- Frame, Wood Siding
- Foundation: Block, Concrete Perimeter
- Roof: Shingle
Condition
- New construction: No
- Year built: 1977
Utilities & green energy
- Sewer: Public Sewer
- Water: Public
- Utilities for property: Cable Available
Community & neighborhood
Location
- Region: Springfield
- Subdivision: Twin Lakes
HOA & financial
HOA
- Has HOA: Yes
- HOA fee: $350 annually
- Services included: Common Area Maintenance, Lake Rights, Recreation Facility, Common Area Taxes, Trash, Utilities
Other
Other facts
- Road surface type: Paved
Price history
| Date | Event | Price |
|---|---|---|
| 10/24/2025 | Sold | $170,000+3%$123/sqft |
Source: | ||
| 9/23/2025 | Pending sale | $165,000$119/sqft |
Source: | ||
| 9/21/2025 | Listed for sale | $165,000+51.4%$119/sqft |
Source: | ||
| 7/14/2017 | Sold | $109,000-5.1%$79/sqft |
Source: | ||
| 5/30/2017 | Pending sale | $114,900$83/sqft |
Source: Coldwell Banker Honig-Bell #172014 Report a problem | ||
Public tax history
| Year | Property taxes | Tax assessment |
|---|---|---|
| 2024 | $3,451 +5.5% | $47,087 +9.5% |
| 2023 | $3,272 +5.9% | $43,010 +6.2% |
| 2022 | $3,091 +4.1% | $40,493 +3.9% |
Find assessor info on the county website
Neighborhood: Twin Lakes
Nearby schools
GreatSchools rating
- 6/10Wilcox Elementary SchoolGrades: K-5Distance: 1.1 mi
- 1/10Washington Middle SchoolGrades: 6-8Distance: 3.2 mi
- 1/10Lanphier High SchoolGrades: 9-12Distance: 2.3 mi

Get pre-qualified for a loan
At Zillow Home Loans, we can pre-qualify you in as little as 5 minutes with no impact to your credit score.An equal housing lender. NMLS #10287.

