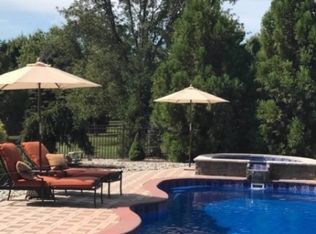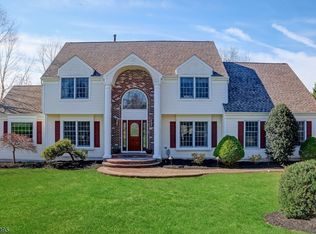Beautiful colonial in highly desirable location in Readington Township. Great open floor plan. Remodeled kitchen with granite, island, double oven and stainless steel appliances. Large family room with vaulted ceiling, wood beams and wood-burning fireplace. Amazing sun room filled with windows, vaulted ceiling and tiled flooring. Large master suite with sitting room, 2 walk-in closets and private balcony. Remodeled bath with separate tub/shower, heated floor and vaulted ceiling. Additional bedrooms are all very good sizes. Guest bath has been remodeled. Partially finished basement has rec room, play room and plenty of storage. Windows and doors have all been replaced. Great entertaining backyard with a large two-tier paver patio and large play area. New driveway 2 years ago. Great neighborhood.
This property is off market, which means it's not currently listed for sale or rent on Zillow. This may be different from what's available on other websites or public sources.

