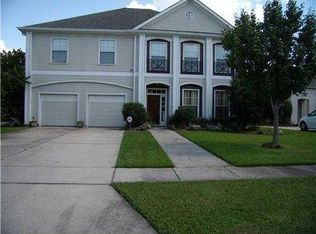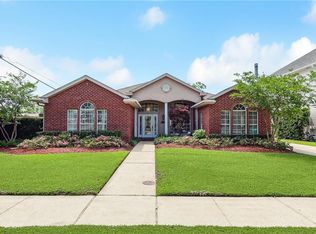Closed
Price Unknown
9 Chalstrom Dr, River Ridge, LA 70123
4beds
2,764sqft
Single Family Residence
Built in 1999
10,005.73 Square Feet Lot
$520,800 Zestimate®
$--/sqft
$2,836 Estimated rent
Maximize your home sale
Get more eyes on your listing so you can sell faster and for more.
Home value
$520,800
$464,000 - $583,000
$2,836/mo
Zestimate® history
Loading...
Owner options
Explore your selling options
What's special
Absolute stunner of a renovation in River Ridge! Open living areas with 11 ft ceilings, all new flooring, NO CARPET. Marble tile in primary bath, new hvac system, all ready for you to move right in! Tucked away on quiet street, but conveniently situated so you're near shopping and dining, and a hop, skip and a jump to NOLA. Make an appointment and fall in love!
Zillow last checked: 8 hours ago
Listing updated: May 09, 2025 at 08:53am
Listed by:
Liz Tardo 504-723-4011,
Nola Home Realty Group
Bought with:
Rachelle Ballay
WayMaker Realty, LLC
Source: GSREIN,MLS#: 2477814
Facts & features
Interior
Bedrooms & bathrooms
- Bedrooms: 4
- Bathrooms: 4
- Full bathrooms: 4
Primary bedroom
- Description: Flooring: Plank,Simulated Wood
- Level: Lower
- Dimensions: 15x17
Bedroom
- Description: Flooring: Plank,Simulated Wood
- Level: Lower
- Dimensions: 12x14
Bedroom
- Description: Flooring: Plank,Simulated Wood
- Level: Lower
- Dimensions: 12x12
Bedroom
- Description: Flooring: Plank,Simulated Wood
- Level: Lower
- Dimensions: 12x12
Breakfast room nook
- Description: Flooring: Plank,Simulated Wood
- Level: Lower
- Dimensions: 13.25x11
Dining room
- Description: Flooring: Plank,Simulated Wood
- Level: Lower
- Dimensions: 20.4x17.25
Kitchen
- Description: Flooring: Plank,Simulated Wood
- Level: Lower
- Dimensions: 13.25x14.1
Laundry
- Description: Flooring: Plank,Simulated Wood
- Level: Lower
- Dimensions: 8.5x6.5
Living room
- Description: Flooring: Plank,Simulated Wood
- Level: Lower
- Dimensions: 27.1x18.75
Heating
- Central
Cooling
- Central Air, 1 Unit
Features
- Has fireplace: Yes
- Fireplace features: Gas Starter, Wood Burning
Interior area
- Total structure area: 3,400
- Total interior livable area: 2,764 sqft
Property
Parking
- Parking features: Attached, Garage, Three or more Spaces
- Has garage: Yes
Features
- Levels: One
- Stories: 1
- Patio & porch: Brick
- Pool features: None
Lot
- Size: 10,005 sqft
- Dimensions: 62 x 160
- Features: City Lot, Rectangular Lot
Details
- Parcel number: 0910012523
- Special conditions: None
Construction
Type & style
- Home type: SingleFamily
- Architectural style: Traditional
- Property subtype: Single Family Residence
Materials
- Brick, Hardboard
- Foundation: Slab
- Roof: Shingle
Condition
- Excellent
- Year built: 1999
Utilities & green energy
- Sewer: Public Sewer
- Water: Public
Community & neighborhood
Location
- Region: River Ridge
Price history
| Date | Event | Price |
|---|---|---|
| 5/9/2025 | Sold | -- |
Source: | ||
| 4/14/2025 | Contingent | $529,900$192/sqft |
Source: | ||
| 4/4/2025 | Price change | $529,900-8.5%$192/sqft |
Source: | ||
| 3/11/2025 | Price change | $579,000-1.7%$209/sqft |
Source: | ||
| 1/15/2025 | Price change | $589,000-1.7%$213/sqft |
Source: | ||
Public tax history
| Year | Property taxes | Tax assessment |
|---|---|---|
| 2024 | $4,926 +20.4% | $40,650 +2.1% |
| 2023 | $4,091 +2.8% | $39,830 |
| 2022 | $3,980 +7.7% | $39,830 |
Find assessor info on the county website
Neighborhood: 70123
Nearby schools
GreatSchools rating
- 6/10Hazel Park/Hilda Knoff SchoolGrades: PK-8Distance: 1.7 mi
- 7/10Riverdale High SchoolGrades: 9-12Distance: 3.8 mi
Sell for more on Zillow
Get a free Zillow Showcase℠ listing and you could sell for .
$520,800
2% more+ $10,416
With Zillow Showcase(estimated)
$531,216
