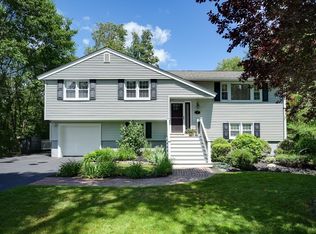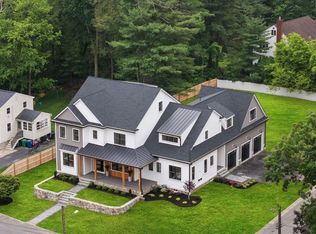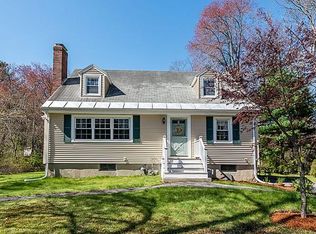House situated on a beautiful corner lot. Fully remodeled home. New kitchen and bath. Roof, heating system, siding and windows updated. Gleaming hardwood floors. Great location near parks, highway, shopping and dining. Close to 3rd Ave. Nothing to do but move in.
This property is off market, which means it's not currently listed for sale or rent on Zillow. This may be different from what's available on other websites or public sources.


