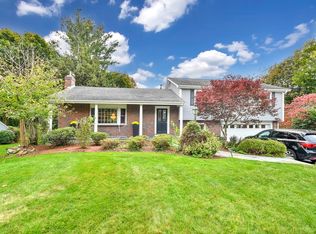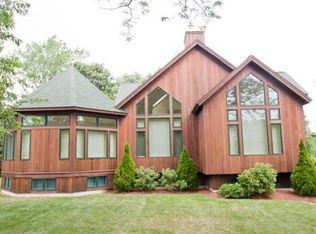Sold for $2,120,000
$2,120,000
9 Chadbourne Rd, Lexington, MA 02421
5beds
4,664sqft
Single Family Residence
Built in 1995
0.86 Acres Lot
$2,302,900 Zestimate®
$455/sqft
$7,386 Estimated rent
Home value
$2,302,900
$2.16M - $2.46M
$7,386/mo
Zestimate® history
Loading...
Owner options
Explore your selling options
What's special
This elegant colonial home features a two-car garage sitting on a 0.85 acre lot in a cul-de-sac. The home boasts a formal living room with new hardwood floors and a stunning marble fireplace. This beautiful property offers a formal dining room, great for hosting guests. The first floor offers a spacious room that can be used as an office or bedroom. An inviting granite kitchen with a center island and a breakfast area leads to access to the grand deck. The family room features a cathedral ceiling, skylights and a marvelous marble fireplace.The luxurious master suite bears a full bath and spacious walk-in closet. The walk-out lower level offers additional living space, a cherry wet bar and natural light. This house contains many newly renovated features. New central air system, new boiler & new water heater, all installed in 2018. New roof 2019. Deck stained, PVC railings installed in 2018. Entire interior was freshly painted this week. Many more upgrades, see attached upgrade list.
Zillow last checked: 8 hours ago
Listing updated: May 08, 2023 at 01:12pm
Listed by:
Sandeep Arora 857-361-9307,
NextHome Luxury Realty 617-826-1166
Bought with:
Sissi Zhang
Leading Edge Real Estate
Source: MLS PIN,MLS#: 73093975
Facts & features
Interior
Bedrooms & bathrooms
- Bedrooms: 5
- Bathrooms: 4
- Full bathrooms: 3
- 1/2 bathrooms: 1
Primary bedroom
- Features: Bathroom - Full, Walk-In Closet(s), Flooring - Hardwood
- Level: Second
- Area: 285
- Dimensions: 19 x 15
Bedroom 2
- Features: Closet, Flooring - Hardwood
- Level: Second
- Area: 180
- Dimensions: 15 x 12
Bedroom 3
- Features: Closet, Flooring - Hardwood
- Level: Second
- Area: 180
- Dimensions: 15 x 12
Bedroom 4
- Features: Closet, Flooring - Hardwood
- Level: Second
- Area: 154
- Dimensions: 14 x 11
Bedroom 5
- Features: Closet, Flooring - Hardwood
- Level: First
- Area: 192
- Dimensions: 16 x 12
Bathroom 1
- Features: Bathroom - Full, Bathroom - Double Vanity/Sink, Skylight, Flooring - Stone/Ceramic Tile, Jacuzzi / Whirlpool Soaking Tub
- Level: Second
- Area: 144
- Dimensions: 12 x 12
Bathroom 2
- Features: Bathroom - Full, Bathroom - Double Vanity/Sink, Bathroom - Tiled With Tub, Flooring - Stone/Ceramic Tile
- Level: Second
- Area: 88
- Dimensions: 11 x 8
Bathroom 3
- Features: Bathroom - Full, Bathroom - With Shower Stall, Flooring - Stone/Ceramic Tile
- Level: Basement
- Area: 45
- Dimensions: 9 x 5
Dining room
- Features: Flooring - Hardwood
- Level: First
- Area: 225
- Dimensions: 15 x 15
Family room
- Features: Skylight, Cathedral Ceiling(s), Flooring - Hardwood
- Level: First
- Area: 320
- Dimensions: 20 x 16
Kitchen
- Features: Flooring - Stone/Ceramic Tile, Dining Area, Pantry, Countertops - Stone/Granite/Solid
- Level: First
- Area: 368
- Dimensions: 23 x 16
Living room
- Features: Flooring - Hardwood
- Level: First
- Area: 192
- Dimensions: 16 x 12
Office
- Features: Ceiling - Cathedral, Flooring - Hardwood
- Level: Second
- Area: 156
- Dimensions: 13 x 12
Heating
- Baseboard, Oil
Cooling
- Central Air
Appliances
- Included: Microwave, Range, ENERGY STAR Qualified Refrigerator, ENERGY STAR Qualified Dryer, ENERGY STAR Qualified Dishwasher, ENERGY STAR Qualified Washer
- Laundry: Flooring - Stone/Ceramic Tile, First Floor
Features
- Bathroom - Half, Cathedral Ceiling(s), Bathroom, Foyer, Home Office, Media Room, Play Room, Game Room, Central Vacuum, Internet Available - Broadband
- Flooring: Tile, Carpet, Hardwood, Flooring - Stone/Ceramic Tile, Flooring - Hardwood, Flooring - Wall to Wall Carpet
- Windows: Insulated Windows
- Basement: Full,Finished,Walk-Out Access
- Number of fireplaces: 2
- Fireplace features: Family Room, Living Room
Interior area
- Total structure area: 4,664
- Total interior livable area: 4,664 sqft
Property
Parking
- Total spaces: 6
- Parking features: Attached, Paved Drive
- Attached garage spaces: 2
- Uncovered spaces: 4
Features
- Patio & porch: Deck - Wood
- Exterior features: Deck - Wood, Rain Gutters, Professional Landscaping, Sprinkler System, Fenced Yard
- Fencing: Fenced
Lot
- Size: 0.86 Acres
Details
- Parcel number: M:0004 L:000027,547179
- Zoning: RO
Construction
Type & style
- Home type: SingleFamily
- Architectural style: Colonial
- Property subtype: Single Family Residence
Materials
- Frame
- Foundation: Concrete Perimeter
- Roof: Shingle
Condition
- Year built: 1995
Utilities & green energy
- Sewer: Public Sewer
- Water: Public
Community & neighborhood
Security
- Security features: Security System
Location
- Region: Lexington
Price history
| Date | Event | Price |
|---|---|---|
| 5/8/2023 | Sold | $2,120,000+6.1%$455/sqft |
Source: MLS PIN #73093975 Report a problem | ||
| 4/14/2023 | Pending sale | $1,999,000$429/sqft |
Source: | ||
| 4/11/2023 | Contingent | $1,999,000$429/sqft |
Source: MLS PIN #73093975 Report a problem | ||
| 4/4/2023 | Listed for sale | $1,999,000+50.2%$429/sqft |
Source: MLS PIN #73093975 Report a problem | ||
| 10/11/2022 | Listed for rent | $8,500$2/sqft |
Source: Zillow Rental Manager Report a problem | ||
Public tax history
| Year | Property taxes | Tax assessment |
|---|---|---|
| 2025 | $25,267 +1.8% | $2,066,000 +1.9% |
| 2024 | $24,831 +1.5% | $2,027,000 +7.8% |
| 2023 | $24,453 +6.9% | $1,881,000 +13.5% |
Find assessor info on the county website
Neighborhood: 02421
Nearby schools
GreatSchools rating
- 9/10Bowman Elementary SchoolGrades: K-5Distance: 0.6 mi
- 9/10Jonas Clarke Middle SchoolGrades: 6-8Distance: 1.2 mi
- 10/10Lexington High SchoolGrades: 9-12Distance: 2.1 mi
Schools provided by the listing agent
- Elementary: Bowman
- Middle: Clark
- High: Lhs
Source: MLS PIN. This data may not be complete. We recommend contacting the local school district to confirm school assignments for this home.
Get a cash offer in 3 minutes
Find out how much your home could sell for in as little as 3 minutes with a no-obligation cash offer.
Estimated market value$2,302,900
Get a cash offer in 3 minutes
Find out how much your home could sell for in as little as 3 minutes with a no-obligation cash offer.
Estimated market value
$2,302,900

