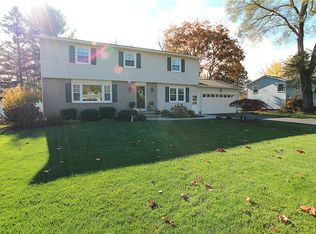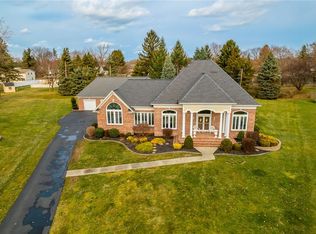Custom Built Cape Cod on a gorgeous 1.3 Acre treed and private Cul -De-sac lot Entertain family and friends in the beautiful 48 x22 ft party size Deck!10 foot ceilings and vaults throughout Large eat in Kitchen with granite. Large first floor master suite with corner gas fireplace and huge master bath with his and hers walk in closets and whirlpool tub! 1800square feet in professionally finished lower level with wet bar and 3rd full bath walk-in closet and walkup to garage this sqft is in addition to the above in main house! Great for In-law or teen suite or REC AREA!!Maintenance free exterior /Stamped concrete driveway and walkway Tankless h20and Generator for worry free emergencies!
This property is off market, which means it's not currently listed for sale or rent on Zillow. This may be different from what's available on other websites or public sources.

