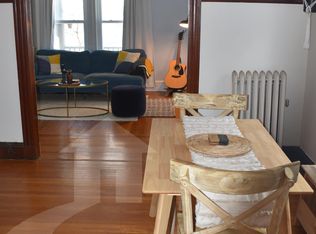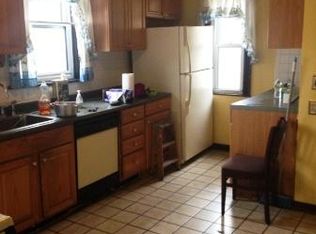Sold for $700,000 on 11/09/23
$700,000
9 Central Rd #1, Somerville, MA 02143
2beds
1,076sqft
Condominium
Built in 1900
-- sqft lot
$736,500 Zestimate®
$651/sqft
$3,136 Estimated rent
Home value
$736,500
$692,000 - $781,000
$3,136/mo
Zestimate® history
Loading...
Owner options
Explore your selling options
What's special
Discover unparalleled beauty at 9 Central Road in vibrant Somerville—a meticulously maintained 2BR/1BA condo blending timeless charm and cutting-edge amenities. Ideally located, it’s a 5-min walk to Gilman & Magoun Square MBTA Green Line E Stop and a 7-min drive to Porter Square. Enjoy hassle-free parking with 1 dedicated garage space. Relish outdoor leisure on your brand-new front deck and shared patio. Step inside to recently refinished hardwood floors and a fully renovated bathroom, both updated in 2023. The chef’s kitchen features granite counters and a gas stove. High-tech comforts include WiFi-controlled recessed lighting and an efficient, well-maintained natural gas heating system with updated radiators. Additional perks like on-demand hot water and elegant stained glass entryway windows elevate daily living. Preserved historical elements like original plate rail and built-in China cabinet add unique character. Abundant natural light floods the spacious layout. Don't miss out!
Zillow last checked: 8 hours ago
Listing updated: November 09, 2023 at 02:42pm
Listed by:
Nicholas Castucci 781-632-4029,
Ivy Realty Group 617-234-1732
Bought with:
Justin Blankenship
Hartley Realty Group
Source: MLS PIN,MLS#: 73158311
Facts & features
Interior
Bedrooms & bathrooms
- Bedrooms: 2
- Bathrooms: 1
- Full bathrooms: 1
- Main level bathrooms: 1
- Main level bedrooms: 2
Primary bedroom
- Features: Ceiling Fan(s), Closet, Flooring - Hardwood
- Level: Main
- Area: 144
- Dimensions: 12 x 12
Bedroom 2
- Features: Ceiling Fan(s), Closet, Flooring - Hardwood
- Level: Main
- Area: 120
- Dimensions: 10 x 12
Bathroom 1
- Features: Bathroom - Full, Flooring - Stone/Ceramic Tile, Recessed Lighting
- Level: Main
- Area: 35
- Dimensions: 5 x 7
Dining room
- Features: Closet/Cabinets - Custom Built, Flooring - Hardwood
- Level: Main
- Area: 168
- Dimensions: 12 x 14
Kitchen
- Features: Flooring - Hardwood, Countertops - Stone/Granite/Solid, Recessed Lighting, Stainless Steel Appliances
- Level: Main
- Area: 198
- Dimensions: 18 x 11
Living room
- Features: Ceiling Fan(s), Flooring - Hardwood
- Level: Main
- Area: 143
- Dimensions: 13 x 11
Heating
- Steam, Natural Gas
Cooling
- Window Unit(s), Other
Appliances
- Laundry: In Unit
Features
- Entrance Foyer
- Flooring: Hardwood
- Windows: Stained Glass
- Has basement: Yes
- Has fireplace: No
Interior area
- Total structure area: 1,076
- Total interior livable area: 1,076 sqft
Property
Parking
- Total spaces: 1
- Parking features: Detached, Deeded
- Garage spaces: 1
Features
- Entry location: Unit Placement(Upper)
- Patio & porch: Porch, Deck, Patio
- Exterior features: Garden
Details
- Parcel number: M:50 B:G L:5 U:1,4436530
- Zoning: RES
Construction
Type & style
- Home type: Condo
- Property subtype: Condominium
Materials
- Roof: Slate
Condition
- Year built: 1900
Utilities & green energy
- Sewer: Public Sewer
- Water: Public
Community & neighborhood
Community
- Community features: Public Transportation, Shopping, Park, Walk/Jog Trails, Medical Facility, Laundromat, Bike Path, House of Worship, Private School, Public School, T-Station, University
Location
- Region: Somerville
HOA & financial
HOA
- Has HOA: Yes
- HOA fee: $300 monthly
- Services included: Water, Sewer, Insurance
Price history
| Date | Event | Price |
|---|---|---|
| 11/9/2023 | Sold | $700,000+0.1%$651/sqft |
Source: MLS PIN #73158311 Report a problem | ||
| 9/12/2023 | Listed for sale | $699,000$650/sqft |
Source: MLS PIN #73158311 Report a problem | ||
Public tax history
| Year | Property taxes | Tax assessment |
|---|---|---|
| 2025 | $7,160 +14.5% | $656,300 +10.5% |
| 2024 | $6,251 +2.7% | $594,200 +0.9% |
| 2023 | $6,088 +8.1% | $588,800 +6.5% |
Find assessor info on the county website
Neighborhood: Central Hill
Nearby schools
GreatSchools rating
- 4/10Winter Hill Community SchoolGrades: PK-8Distance: 0.3 mi
- 6/10Somerville High SchoolGrades: 9-12Distance: 0.4 mi
- 5/10Albert F. Argenziano School At Lincoln ParkGrades: PK-8Distance: 0.7 mi
Get a cash offer in 3 minutes
Find out how much your home could sell for in as little as 3 minutes with a no-obligation cash offer.
Estimated market value
$736,500
Get a cash offer in 3 minutes
Find out how much your home could sell for in as little as 3 minutes with a no-obligation cash offer.
Estimated market value
$736,500

