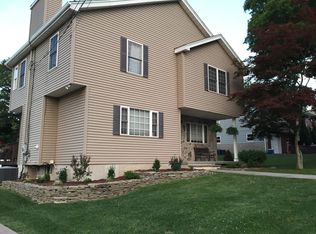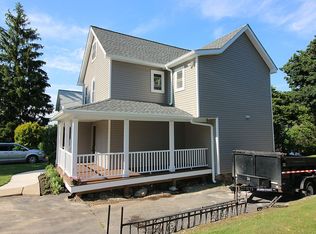Absolutely delightful! It's a WOW. Marvelous architectural style creates a perfect background for the warmth presented by the hardwood flooring, original woodwork, period windows, wood-burning fireplace. Other important updates include a redone Kitchen with stainless steel appliances and wood cabinetry w/ pull out shelves. Redone Baths. Beautifully selected lighting, throughout. Updated electric. Gen hookup. Newer roof, furnace, hot water heater. Full basement is another bonus. Plenty of work/storage space throughout. Lovely, private backyard with paver patio, shed, even a spot for a boat/camper. Great location. Check out the Virtual Tour for a Video Tour, Floor Plan, Interactive Floor Plan and Room Arranger.
This property is off market, which means it's not currently listed for sale or rent on Zillow. This may be different from what's available on other websites or public sources.

