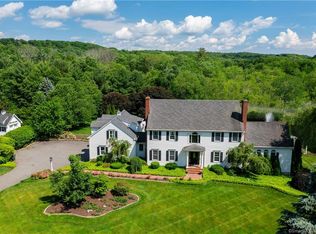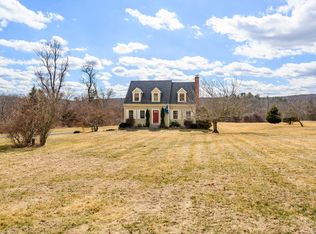Sold for $825,000
$825,000
9 Cemetery Road, Newtown, CT 06470
4beds
2,796sqft
Single Family Residence
Built in 1995
4.31 Acres Lot
$843,600 Zestimate®
$295/sqft
$4,744 Estimated rent
Home value
$843,600
$759,000 - $936,000
$4,744/mo
Zestimate® history
Loading...
Owner options
Explore your selling options
What's special
Wend your way through stone pillars along the forsythia lined paved driveway to this remarkable 1995 Colonial nestled on 4.31 serene private acres with sprawling yard ideal for gardens with room for a pool, located in the coveted southwest side of town just minutes to shopping, dining and an easy commute via I-84. The highlight of this home is the spacious sundrenched chef's kitchen with newer stainless-steel appliances, oversized breakfast bar island and granite counters with an ample dining area looking into the inviting family room with fireplace; both rooms with sliders to the expansive private 30' x 14' deck, ideal for entertaining or just enjoying morning coffee and communing with nature. An adaptive floor plan, currently the living and dining rooms are used as a main level bedroom and den. Upstairs, the 4 bedrooms, 2 baths and a second laundry are currently used as an exquisite family apartment. Dramatic primary bedroom with vaulted ceiling, his and her closets and luxurious Jacuzzi bathroom is used as the living area and one of the bedrooms has a mini kitchen next to a walk in 24 by 21 storage area ideal for a studio or game room. The finished lower-level recreation room has a slider out to a patio and extensive yard. Looking for a comfortable updated home, with or without an additional living space? This home is special and not to be missed! Please see attached documents to appreciate the many glorious flowers yet to come and many other details.
Zillow last checked: 8 hours ago
Listing updated: June 05, 2025 at 10:37am
Listed by:
Marilyn Sloper 203-770-6240,
Coldwell Banker Realty 203-438-9000
Bought with:
Alex Capozzoli, RES.0809445
Keller Williams Realty
Source: Smart MLS,MLS#: 24082040
Facts & features
Interior
Bedrooms & bathrooms
- Bedrooms: 4
- Bathrooms: 3
- Full bathrooms: 3
Primary bedroom
- Features: Vaulted Ceiling(s), Full Bath, Walk-In Closet(s), Hardwood Floor
- Level: Upper
- Area: 283.02 Square Feet
- Dimensions: 15.9 x 17.8
Bedroom
- Features: Wall/Wall Carpet
- Level: Upper
- Area: 155.01 Square Feet
- Dimensions: 12.11 x 12.8
Bedroom
- Features: Ceiling Fan(s), Hardwood Floor
- Level: Upper
- Area: 174.93 Square Feet
- Dimensions: 11.9 x 14.7
Bedroom
- Features: Remodeled, Hardwood Floor
- Level: Upper
- Area: 241.68 Square Feet
- Dimensions: 15.2 x 15.9
Primary bathroom
- Features: Remodeled, Granite Counters, Double-Sink, Hydro-Tub, Stall Shower, Tile Floor
- Level: Upper
- Area: 160.59 Square Feet
- Dimensions: 10.1 x 15.9
Bathroom
- Features: Remodeled, Granite Counters, Double-Sink, Stall Shower, Laundry Hookup, Tile Floor
- Level: Main
- Area: 98.88 Square Feet
- Dimensions: 8.9 x 11.11
Dining room
- Features: Hardwood Floor
- Level: Main
- Area: 168 Square Feet
- Dimensions: 12 x 14
Family room
- Features: Balcony/Deck, Fireplace, Sliders, Hardwood Floor
- Level: Main
- Area: 240.16 Square Feet
- Dimensions: 15.2 x 15.8
Kitchen
- Features: Remodeled, Balcony/Deck, Granite Counters, Kitchen Island, Sliders, Tile Floor
- Level: Main
- Area: 357.08 Square Feet
- Dimensions: 15.8 x 22.6
Living room
- Features: Hardwood Floor
- Level: Main
- Area: 246.24 Square Feet
- Dimensions: 14.4 x 17.1
Rec play room
- Features: Bookcases, Built-in Features, Patio/Terrace, Sliders, Wall/Wall Carpet
- Level: Lower
- Area: 400 Square Feet
- Dimensions: 16 x 25
Heating
- Forced Air, Zoned, Oil
Cooling
- Central Air, Zoned
Appliances
- Included: Electric Range, Microwave, Refrigerator, Dishwasher, Washer, Dryer, Water Heater
- Laundry: Main Level, Upper Level
Features
- Wired for Data, Open Floorplan, Entrance Foyer, In-Law Floorplan, Smart Thermostat
- Basement: Full,Heated,Storage Space,Cooled,Partially Finished,Liveable Space
- Attic: Storage
- Number of fireplaces: 1
Interior area
- Total structure area: 2,796
- Total interior livable area: 2,796 sqft
- Finished area above ground: 2,346
- Finished area below ground: 450
Property
Parking
- Total spaces: 2
- Parking features: Attached, Garage Door Opener
- Attached garage spaces: 2
Features
- Patio & porch: Deck, Patio
- Exterior features: Rain Gutters, Garden, Lighting
- Waterfront features: Walk to Water
Lot
- Size: 4.31 Acres
- Features: Wetlands, Interior Lot, Few Trees, Level, Landscaped, Open Lot
Details
- Parcel number: 213752
- Zoning: R-2
Construction
Type & style
- Home type: SingleFamily
- Architectural style: Colonial
- Property subtype: Single Family Residence
Materials
- Clapboard, Wood Siding
- Foundation: Concrete Perimeter
- Roof: Asphalt
Condition
- New construction: No
- Year built: 1995
Utilities & green energy
- Sewer: Septic Tank
- Water: Well
Green energy
- Energy efficient items: Ridge Vents
Community & neighborhood
Community
- Community features: Golf, Health Club, Library, Medical Facilities, Park, Pool, Shopping/Mall, Tennis Court(s)
Location
- Region: Newtown
- Subdivision: Hattertown
Price history
| Date | Event | Price |
|---|---|---|
| 6/5/2025 | Sold | $825,000$295/sqft |
Source: | ||
| 4/25/2025 | Pending sale | $825,000$295/sqft |
Source: | ||
| 4/11/2025 | Listed for sale | $825,000+62.4%$295/sqft |
Source: | ||
| 5/31/2019 | Sold | $508,000-3.2%$182/sqft |
Source: | ||
| 3/22/2019 | Pending sale | $524,900$188/sqft |
Source: Coldwell Banker Residential Brokerage - Danbury Office #170132576 Report a problem | ||
Public tax history
| Year | Property taxes | Tax assessment |
|---|---|---|
| 2025 | $12,125 +6.6% | $421,900 |
| 2024 | $11,379 +2.8% | $421,900 |
| 2023 | $11,071 +11.9% | $421,900 +47.8% |
Find assessor info on the county website
Neighborhood: 06470
Nearby schools
GreatSchools rating
- 10/10Head O'Meadow Elementary SchoolGrades: K-4Distance: 1.7 mi
- 7/10Newtown Middle SchoolGrades: 7-8Distance: 3.5 mi
- 9/10Newtown High SchoolGrades: 9-12Distance: 4.6 mi
Schools provided by the listing agent
- Elementary: Head O'Meadow
- Middle: Newtown,Reed
- High: Newtown
Source: Smart MLS. This data may not be complete. We recommend contacting the local school district to confirm school assignments for this home.
Get pre-qualified for a loan
At Zillow Home Loans, we can pre-qualify you in as little as 5 minutes with no impact to your credit score.An equal housing lender. NMLS #10287.
Sell for more on Zillow
Get a Zillow Showcase℠ listing at no additional cost and you could sell for .
$843,600
2% more+$16,872
With Zillow Showcase(estimated)$860,472

