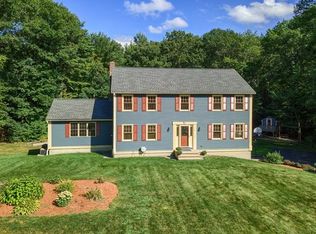Beautifully maintained four-bedroom Colonial offers a large open-concept family room, eat-in kitchen with island and peninsula, four-season sunroom with vaulted ceiling and alternative heat stove, formal dining room, formal living room or office, first-floor laundry, and hardwood floors throughout first and second floors. Third-floor bedroom and bonus room has neutral wall to wall carpet. Master bedroom with master bath has newer custom tile shower, double vanity, and massive walk-in closet. Finished bonus space in the lower level offers a mudroom with built-in cabinets. A large manicured private lot boasts a huge patio space for entertaining with separate fire pit area. New roof and solar panels added in 2016. New hot water heater in 2017. New driveway installed in 2007. Gutters and chimney cap installed in 2006. Newer appliances.
This property is off market, which means it's not currently listed for sale or rent on Zillow. This may be different from what's available on other websites or public sources.

