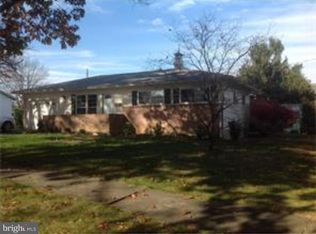Sold for $285,000
$285,000
9 Cedarwood Rd, Wyomissing, PA 19610
3beds
--baths
1,456sqft
Single Family Residence
Built in 1960
10,018.8 Square Feet Lot
$334,900 Zestimate®
$196/sqft
$2,157 Estimated rent
Home value
$334,900
$318,000 - $352,000
$2,157/mo
Zestimate® history
Loading...
Owner options
Explore your selling options
What's special
Nestled on a quiet tree-lined Wyomissing Street, you'll find this charming 3BR, 1.5 Bath Ranch-style home. With hardwood floors in all major living areas, built-in storage and closets throughout, a gas fireplace, & the convenience of one floor living, this versatile home has something for everyone. The cheery Living Room opens effortlessly to the DR and Eat-In Kit. The Kitchen is chock full of extra cabinets & drawers including a large pull-out pantry. You'll find 3 beautifully appointed BRs with floor to ceiling closets, & an adjoining half bath separating the 2 largest bedrooms. A Full Bath, 2 bonus closets, and the main floor mechanicals can be accessed from the hallway. The expansive FR has a wall of built-ins, a pass-through window from the Kit. & direct access to the rear covered porch and fenced yard for outdoor entertaining. This Wilson SD gem is only minutes to local eats, shopping, West Reading Main Street, and major routes!
Zillow last checked: 8 hours ago
Listing updated: March 16, 2023 at 02:01pm
Listed by:
Jamie L. Achberger 484-494-2320,
Keller Williams Allentown
Bought with:
nonmember
NON MBR Office
Source: GLVR,MLS#: 711345 Originating MLS: Lehigh Valley MLS
Originating MLS: Lehigh Valley MLS
Facts & features
Interior
Bedrooms & bathrooms
- Bedrooms: 3
Heating
- Forced Air, Gas
Cooling
- Central Air, Ceiling Fan(s)
Appliances
- Included: Electric Oven, Gas Water Heater, Microwave, Refrigerator
- Laundry: Washer Hookup, Dryer Hookup, Main Level
Features
- Attic, Dining Area, Separate/Formal Dining Room, Eat-in Kitchen, Family Room Main Level, Storage, Skylights
- Flooring: Carpet, Hardwood, Tile
- Windows: Skylight(s)
- Basement: Partial
- Has fireplace: Yes
- Fireplace features: Living Room
Interior area
- Total interior livable area: 1,456 sqft
- Finished area above ground: 1,456
- Finished area below ground: 0
Property
Parking
- Total spaces: 1
- Parking features: Attached, Garage, Off Street, On Street
- Attached garage spaces: 1
- Has uncovered spaces: Yes
Features
- Levels: One
- Stories: 1
- Patio & porch: Covered, Patio
- Exterior features: Fence, Patio
- Fencing: Yard Fenced
- Has view: Yes
- View description: City Lights
Lot
- Size: 10,018 sqft
- Features: Wooded
Details
- Parcel number: 96439719502753
- Zoning: RES
- Special conditions: None
Construction
Type & style
- Home type: SingleFamily
- Architectural style: Contemporary,Ranch
- Property subtype: Single Family Residence
Materials
- Aluminum Siding, Brick, Vinyl Siding
- Roof: Asphalt,Fiberglass
Condition
- Year built: 1960
Utilities & green energy
- Sewer: Public Sewer
- Water: Public
Community & neighborhood
Community
- Community features: Sidewalks
Location
- Region: Wyomissing
- Subdivision: Not in Development
Other
Other facts
- Listing terms: Cash,Conventional,FHA,VA Loan
- Ownership type: Fee Simple
Price history
| Date | Event | Price |
|---|---|---|
| 3/16/2023 | Sold | $285,000+7.5%$196/sqft |
Source: | ||
| 2/27/2023 | Pending sale | $265,000$182/sqft |
Source: | ||
| 2/22/2023 | Listed for sale | $265,000+40%$182/sqft |
Source: | ||
| 11/21/2016 | Sold | $189,300+1.6%$130/sqft |
Source: Public Record Report a problem | ||
| 10/1/2016 | Price change | $186,260+0.7%$128/sqft |
Source: RE/MAX Of Reading #6860157 Report a problem | ||
Public tax history
| Year | Property taxes | Tax assessment |
|---|---|---|
| 2025 | $4,523 +6.3% | $98,400 |
| 2024 | $4,254 +5.9% | $98,400 |
| 2023 | $4,016 +2.5% | $98,400 |
Find assessor info on the county website
Neighborhood: 19610
Nearby schools
GreatSchools rating
- 7/10Green Valley El SchoolGrades: K-5Distance: 3.8 mi
- 9/10Wilson West Middle SchoolGrades: 6-8Distance: 3.9 mi
- 7/10Wilson High SchoolGrades: 9-12Distance: 1.5 mi
Schools provided by the listing agent
- District: Wilson
Source: GLVR. This data may not be complete. We recommend contacting the local school district to confirm school assignments for this home.
Get pre-qualified for a loan
At Zillow Home Loans, we can pre-qualify you in as little as 5 minutes with no impact to your credit score.An equal housing lender. NMLS #10287.
