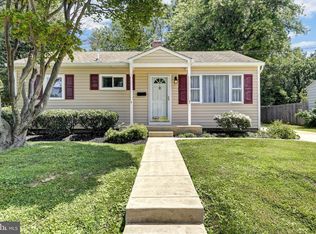Sold for $276,000
$276,000
9 Cedarmere Rd, Owings Mills, MD 21117
3beds
875sqft
Single Family Residence
Built in 1954
10,680 Square Feet Lot
$-- Zestimate®
$315/sqft
$2,436 Estimated rent
Home value
Not available
Estimated sales range
Not available
$2,436/mo
Zestimate® history
Loading...
Owner options
Explore your selling options
What's special
DEADLINE FOR OFFERS SET FOR FRIDAY,MAY 9, 2025 9:00 am: Very cute rancher on a quiet street in Owings Mills. Hardwood floors throughout. This house has been lovingly updated. Eat-in kitchen has stainless steel appliances, and soft close drawers. The bathroom has been beautifully updated and has a convenient stacked washer and dryer in the closet. The large backyard is fenced-in and perfect for children, dogs or just a quiet evening enjoying nature. There is a large shed on the property with electric and could be used as a workshop. Come by and see what could be a wonderful starter-home. Owner is offering a whole home warranty for first time home buyer. House is being sold as-is.
Zillow last checked: 8 hours ago
Listing updated: June 13, 2025 at 08:24am
Listed by:
Lois Henre 410-371-6923,
Berkshire Hathaway HomeServices PenFed Realty
Bought with:
Kristin Baccala, 668227
RE/MAX Solutions
Source: Bright MLS,MLS#: MDBC2124930
Facts & features
Interior
Bedrooms & bathrooms
- Bedrooms: 3
- Bathrooms: 1
- Full bathrooms: 1
- Main level bathrooms: 1
- Main level bedrooms: 3
Primary bedroom
- Features: Ceiling Fan(s), Flooring - HardWood
- Level: Main
Bedroom 2
- Features: Flooring - HardWood, Ceiling Fan(s)
- Level: Main
Bedroom 3
- Features: Flooring - HardWood
- Level: Main
Bathroom 1
- Features: Flooring - Luxury Vinyl Tile, Bathroom - Tub Shower
- Level: Main
Kitchen
- Features: Flooring - HardWood, Eat-in Kitchen, Kitchen - Gas Cooking
- Level: Main
Living room
- Features: Ceiling Fan(s), Flooring - HardWood
- Level: Main
Heating
- Forced Air, Natural Gas
Cooling
- Central Air, Natural Gas
Appliances
- Included: Dishwasher, Disposal, Dryer, Oven/Range - Gas, Refrigerator, Stainless Steel Appliance(s), Washer/Dryer Stacked, Water Heater, Gas Water Heater
- Laundry: Washer In Unit, Dryer In Unit
Features
- Attic/House Fan, Ceiling Fan(s), Dry Wall
- Flooring: Hardwood, Wood
- Has basement: No
- Has fireplace: No
Interior area
- Total structure area: 875
- Total interior livable area: 875 sqft
- Finished area above ground: 875
- Finished area below ground: 0
Property
Parking
- Total spaces: 2
- Parking features: Concrete, Driveway, On Street
- Uncovered spaces: 2
Accessibility
- Accessibility features: 2+ Access Exits
Features
- Levels: One
- Stories: 1
- Patio & porch: Deck
- Pool features: None
- Fencing: Full,Wood
Lot
- Size: 10,680 sqft
- Dimensions: 1.00 x
Details
- Additional structures: Above Grade, Below Grade
- Parcel number: 04040420000580
- Zoning: R
- Special conditions: Standard
Construction
Type & style
- Home type: SingleFamily
- Architectural style: Ranch/Rambler
- Property subtype: Single Family Residence
Materials
- Vinyl Siding
- Foundation: Crawl Space
- Roof: Architectural Shingle
Condition
- Good
- New construction: No
- Year built: 1954
Utilities & green energy
- Sewer: Public Sewer
- Water: Public
- Utilities for property: Cable Available, Natural Gas Available, Cable
Community & neighborhood
Location
- Region: Owings Mills
- Subdivision: Cedarmere
Other
Other facts
- Listing agreement: Exclusive Right To Sell
- Ownership: Fee Simple
Price history
| Date | Event | Price |
|---|---|---|
| 6/13/2025 | Sold | $276,000-4.5%$315/sqft |
Source: | ||
| 5/9/2025 | Pending sale | $289,000$330/sqft |
Source: | ||
| 5/1/2025 | Price change | $289,000-3.3%$330/sqft |
Source: | ||
| 4/24/2025 | Listed for sale | $299,000+58.2%$342/sqft |
Source: | ||
| 5/3/2006 | Sold | $189,000+2.2%$216/sqft |
Source: Public Record Report a problem | ||
Public tax history
| Year | Property taxes | Tax assessment |
|---|---|---|
| 2025 | $2,730 +49.4% | $167,200 +10.9% |
| 2024 | $1,828 +1.7% | $150,800 +1.7% |
| 2023 | $1,798 +1.7% | $148,333 -1.6% |
Find assessor info on the county website
Neighborhood: 21117
Nearby schools
GreatSchools rating
- 3/10Cedarmere Elementary SchoolGrades: PK-5Distance: 0.4 mi
- 3/10Franklin Middle SchoolGrades: 6-8Distance: 2.5 mi
- 2/10Owings Mills High SchoolGrades: 9-12Distance: 0.9 mi
Schools provided by the listing agent
- District: Baltimore County Public Schools
Source: Bright MLS. This data may not be complete. We recommend contacting the local school district to confirm school assignments for this home.
Get pre-qualified for a loan
At Zillow Home Loans, we can pre-qualify you in as little as 5 minutes with no impact to your credit score.An equal housing lender. NMLS #10287.
