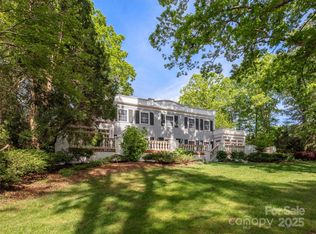Open the door to the warmth & details of this historic Biltmore Forest home. Architectural charm thruout this stockbroker Tudor home designed by Charles Parker. Renovations in 1951 by William Dodge. Stunning living room w/cathedral ceiling, gather w/friends by the fire. Step into dining room w/rich wood floors,room for extended family. 2 masters on main level w/sitting area. The patio terrace for entertaining. Abuts Biltmore Estate. Come visit!
This property is off market, which means it's not currently listed for sale or rent on Zillow. This may be different from what's available on other websites or public sources.
