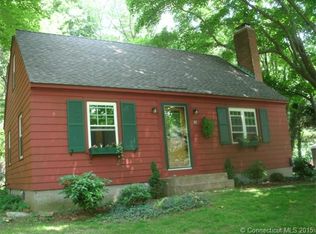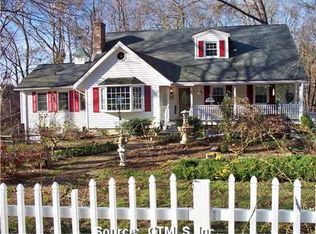Sold for $295,000
$295,000
9 Cedar Ridge Road, East Hampton, CT 06424
3beds
1,242sqft
Single Family Residence
Built in 1978
0.65 Acres Lot
$362,200 Zestimate®
$238/sqft
$3,004 Estimated rent
Home value
$362,200
$344,000 - $380,000
$3,004/mo
Zestimate® history
Loading...
Owner options
Explore your selling options
What's special
Welcome to 9 Cedar Ridge, a raised ranch style home in the quaint town of East Hampton, CT! This home has been lovingly cared for by its current owners and is ready for you to make it your own. With a total of 1242 square feet, this home has plenty of room for the entire family. As you enter, you'll be welcomed by an inviting living room complete with hardwood floors, a picture window, and a cozy fireplace. Just off the living room you'll find the formal dining area with sliders to the multi-tiered deck, great for al fresco dining! Adjacent to the dining room is a nicely refreshed kitchen, updated with stainless steel appliances and amazing cabinet and counter space. The primary bedroom which features a full bathroom and a huge double closet, as well as two additional bedrooms, both with double closets, complete this main floor. The finished lower level offers a family room with a pellet stove, a combined half bath/laundry room and additional storage space. With close proximity to nearby hiking trails, wineries and state forests, you'll never run out of places to explore! Plus, this .65 acre property also boasts an attached two-car garage and plenty of parking for your friends and guests. Schedule a showing today to experience all that this home has to offer! Highest and best offers due Sunday 5/21 at 7:00 PM
Zillow last checked: 8 hours ago
Listing updated: July 09, 2024 at 08:17pm
Listed by:
Miale Team at Keller Williams Legacy Partners,
Matt Miale 860-539-2255,
KW Legacy Partners 860-313-0700,
Co-Listing Agent: David Pilon 860-798-5742,
KW Legacy Partners
Bought with:
Kristen E. Merrill, RES.0806812
Countryside Realty
Source: Smart MLS,MLS#: 170567271
Facts & features
Interior
Bedrooms & bathrooms
- Bedrooms: 3
- Bathrooms: 3
- Full bathrooms: 2
- 1/2 bathrooms: 1
Primary bedroom
- Features: Ceiling Fan(s), Full Bath, Hardwood Floor
- Level: Main
Bedroom
- Features: Ceiling Fan(s), Hardwood Floor
- Level: Main
Bedroom
- Features: Ceiling Fan(s), Hardwood Floor
- Level: Main
Bathroom
- Features: Tile Floor, Tub w/Shower
- Level: Main
Bathroom
- Features: Laundry Hookup
- Level: Lower
Dining room
- Features: Hardwood Floor, Sliders
- Level: Main
Family room
- Features: Pellet Stove, Wall/Wall Carpet
- Level: Lower
Kitchen
- Features: Breakfast Bar
- Level: Main
Living room
- Features: Fireplace, Hardwood Floor
- Level: Main
Heating
- Baseboard, Oil
Cooling
- Ceiling Fan(s), Window Unit(s)
Appliances
- Included: Oven/Range, Microwave, Range Hood, Refrigerator, Dishwasher, Water Heater
- Laundry: Lower Level
Features
- Basement: Full
- Attic: Access Via Hatch
- Number of fireplaces: 1
Interior area
- Total structure area: 1,242
- Total interior livable area: 1,242 sqft
- Finished area above ground: 1,242
Property
Parking
- Total spaces: 2
- Parking features: Attached, Paved
- Attached garage spaces: 2
- Has uncovered spaces: Yes
Features
- Patio & porch: Deck
Lot
- Size: 0.65 Acres
- Features: Level, Few Trees
Details
- Parcel number: 978856
- Zoning: R-2S
Construction
Type & style
- Home type: SingleFamily
- Architectural style: Ranch
- Property subtype: Single Family Residence
Materials
- Aluminum Siding
- Foundation: Concrete Perimeter, Raised
- Roof: Asphalt
Condition
- New construction: No
- Year built: 1978
Utilities & green energy
- Sewer: Public Sewer
- Water: Well
- Utilities for property: Cable Available
Community & neighborhood
Community
- Community features: Lake, Park
Location
- Region: East Hampton
Price history
| Date | Event | Price |
|---|---|---|
| 6/30/2023 | Sold | $295,000-1.3%$238/sqft |
Source: | ||
| 6/16/2023 | Contingent | $299,000$241/sqft |
Source: | ||
| 5/15/2023 | Price change | $299,000-9.4%$241/sqft |
Source: | ||
| 5/10/2023 | Price change | $330,000-8.3%$266/sqft |
Source: | ||
| 5/5/2023 | Listed for sale | $360,000+79.1%$290/sqft |
Source: | ||
Public tax history
| Year | Property taxes | Tax assessment |
|---|---|---|
| 2025 | $5,888 +4.4% | $148,280 |
| 2024 | $5,641 +5.5% | $148,280 |
| 2023 | $5,347 +4% | $148,280 |
Find assessor info on the county website
Neighborhood: 06424
Nearby schools
GreatSchools rating
- 8/10Memorial SchoolGrades: PK-3Distance: 0.4 mi
- 6/10East Hampton Middle SchoolGrades: 6-8Distance: 1.6 mi
- 8/10East Hampton High SchoolGrades: 9-12Distance: 1.4 mi
Schools provided by the listing agent
- Elementary: Center
- Middle: East Hampton
- High: East Hampton
Source: Smart MLS. This data may not be complete. We recommend contacting the local school district to confirm school assignments for this home.
Get pre-qualified for a loan
At Zillow Home Loans, we can pre-qualify you in as little as 5 minutes with no impact to your credit score.An equal housing lender. NMLS #10287.
Sell for more on Zillow
Get a Zillow Showcase℠ listing at no additional cost and you could sell for .
$362,200
2% more+$7,244
With Zillow Showcase(estimated)$369,444

