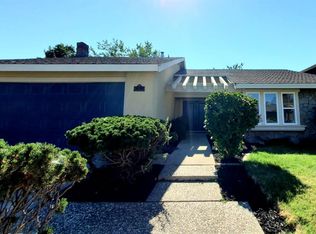You will walk in and absolutely fall in love with this gorgeous, tastefully updated and remodeled home. Almost everything is new from the roof, the flooring, the HVAC, the exterior/interior paint AND the well equipped kitchen and beautiful bathrooms! The stunning master has a new walk in closet and a beautiful new bathroom. The family room/den with fireplace and high ceilings leads to the backyard through new sliding glass doors. The huge dining room is perfect for entertaining. Go and see!! -All New Milgaard, Dual-Pane Windows w/ Double Warranty -Brand new refinished Fireplace surround -Brand New (purchased Summer 2016) HVAC unit with Dual-Zone Control -New 50-year comp roof -New exterior and interior paint -Newly smoothed walls and ceilings -New hand and stair railing -New entry door -Crown molding throughout the upstairs and family room -Durable, laminate flooring throughout -New window and door trim -New baseboards -Surround sound in living room and master bedroom -All new bathroom vanities from Restoration Hardware -All new bathroom mirrors from Restoration Hardware -Built-in storage in guest bath and master bedroom -Custom, Master suite walk-in closet -Energy Efficient LED canned lighting throughout -Matching Kitchenaid, Stainless steel appliances -Dual oven w/self cleaning feature -Gas, 5-burner cooktop -Dishwasher and new garbage disposal -Deep Koehler cast iron kitchen sink -Koehler cast iron bath tub -Custom Shaker cabinets with soft-close drawers and doors -Marble tile flooring in bathrooms -Marble subway tile in showers -Moen water fixtures throughout bathrooms and kitchen sink -Drought tolerant landscaping in front yard -Whole house fan -HUSKY garage shelving -Gutter guards -BOSE built-in speakers -Wall mounting for flat screen TV in Family Room and Master Bedroom -New blinds in upstairs bedrooms
This property is off market, which means it's not currently listed for sale or rent on Zillow. This may be different from what's available on other websites or public sources.
