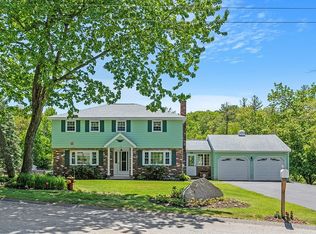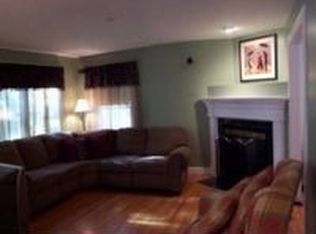Great opportunity to own this fabulous, bright and sunny split entry located in sought after North Tewksbury neighborhood and is set on a nice level lot. This home offers first floor hardwood floors, a fireplaced living room with lots of natural light and opens to the large kitchen with white cabinets, granite counters and stainless steel appliances. A dining area with slider to the large deck for your summer entertaining and three good size bedrooms, two with double closets and a pretty updated bath complete this level. Downstairs you will find a finished family room which opens to an office/den and an additional full bath with shower and laundry area. Walk into the two car garage under with storage space and work area and then there is an the oversized 28'x34' detached garage with many possibilities! Close to restaurants, shopping and major highways for commuters. Welcome home!
This property is off market, which means it's not currently listed for sale or rent on Zillow. This may be different from what's available on other websites or public sources.

