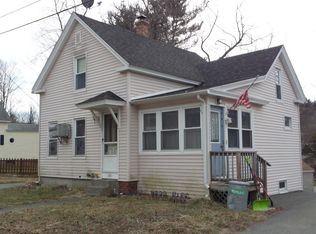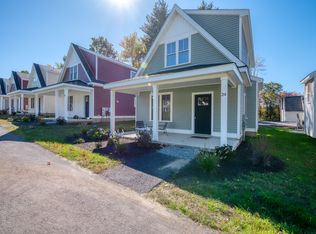Move right in to this 3 bed, 1 bath cozy colonial situated on a level lot. Step inside and to your right is the 3 season/sun porch with pine walls, cathedral ceiling and tons of natural light - perfect to enjoy your morning cup of coffee! Bright and sunny living room with built in shelves. Kitchen provides a dining area with exterior access to the deck and built ins. Full bath and small laundry nook to complete this level. Upstairs you will find 3 bedrooms with ample closet space and a walk-in closet in the 3rd bedroom. Exterior includes large wood deck on side of the house and good sized backyard. Close to Dead Pond, shopping, trails, highway access and more! Come see all this home has to offer today!
This property is off market, which means it's not currently listed for sale or rent on Zillow. This may be different from what's available on other websites or public sources.

