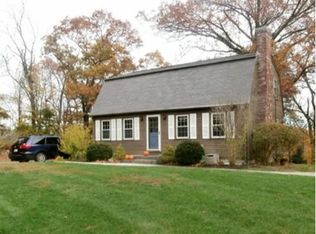Looking for something different? On a dead end, 1 mile from highway & near the center of town & shopping. It has the neighborhood but also the privacy with 3.85 acres. Want to improve your golf game and have the entertainment house for lots of fun with the family? Well this one is it. House has been exceptionally maintained & updated with lots of extras. Gourmet kitchen designed with wolf/subzero appliances. Open concept with high ceiling & loads of natural light & walls of glass. Enormous master suite with fireplace & balcony overlooking the pool & golf green complete with updated master bathroom that includes a spa shower with rain head, body sprays, soaking tub,bidet seat and an entire changing room with cabinets built in. Bathrooms all have high end fixtures and Brookhaven cabinets. Basement has great room and 2nd office or exercise area. A complete updated look for today's lifestyles. This has been a great family home and is now ready for the next family to enjoy!
This property is off market, which means it's not currently listed for sale or rent on Zillow. This may be different from what's available on other websites or public sources.
