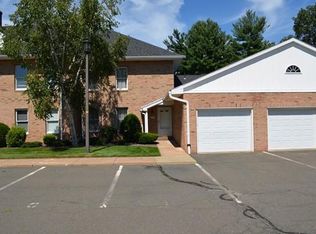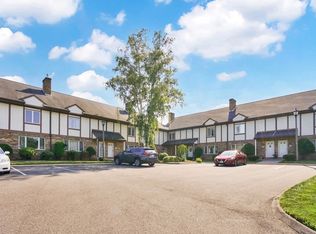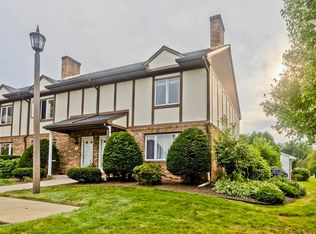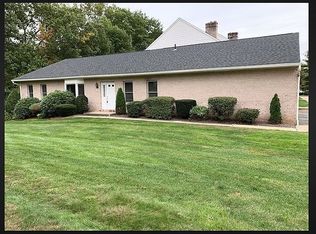Sold for $330,000
$330,000
9 Castle Hill Rd #F, Agawam, MA 01001
2beds
1,659sqft
Condominium, Townhouse
Built in 1986
-- sqft lot
$345,500 Zestimate®
$199/sqft
$2,214 Estimated rent
Home value
$345,500
$311,000 - $384,000
$2,214/mo
Zestimate® history
Loading...
Owner options
Explore your selling options
What's special
Offer deadline 8/26 at 8 pm. Get ready to fall in love with this spacious 2 bed, 2.5 bath condo, offering 1,659 sq ft of modern living space. The open-concept design seamlessly integrates the main living space, sunroom, and fully renovated kitchen one the first floor. The kitchen features sleek black stainless steel appliances, updated countertops, and cabinets - perfect for any culinary enthusiast. As you make your way upstairs you’ll find 2 spacious bedrooms and 2 of the 3 bathrooms, all of which have been tastefully remodeled. Enjoy the fresh look of new flooring throughout and a newly painted interior. The partially finished basement provides storage and extra living space, ideal for a playroom or entertainment area. With its contemporary updates and thoughtful design, this condo is ready for you to move in and make it your own. Showings deferred until the open house Sat 8/24 from 11-12:30!
Zillow last checked: 8 hours ago
Listing updated: October 01, 2024 at 09:45am
Listed by:
Erica Rindels 413-537-4492,
Executive Real Estate - Enfield 860-986-6882,
Erica Rindels 413-537-4492
Bought with:
Stiles & Dunn
William Raveis R.E. & Home Services
Source: MLS PIN,MLS#: 73278092
Facts & features
Interior
Bedrooms & bathrooms
- Bedrooms: 2
- Bathrooms: 3
- Full bathrooms: 2
- 1/2 bathrooms: 1
Primary bedroom
- Features: Bathroom - Full, Ceiling Fan(s), Closet, Flooring - Vinyl
- Level: Second
Bedroom 2
- Features: Walk-In Closet(s), Flooring - Vinyl
- Level: Second
Primary bathroom
- Features: No
Bathroom 1
- Features: Bathroom - Half, Flooring - Vinyl
- Level: First
Bathroom 2
- Features: Bathroom - Full, Bathroom - With Tub & Shower
- Level: Second
Bathroom 3
- Features: Bathroom - Full, Flooring - Vinyl
- Level: Second
Dining room
- Features: Flooring - Vinyl
- Level: Main,First
Kitchen
- Features: Flooring - Vinyl, Breakfast Bar / Nook, Remodeled, Stainless Steel Appliances, Gas Stove
- Level: Main,First
Living room
- Features: Flooring - Wall to Wall Carpet
- Level: Main,First
Heating
- Forced Air, Natural Gas
Cooling
- Central Air
Appliances
- Included: Range, Dishwasher, Microwave, Refrigerator, Washer, Dryer
- Laundry: In Basement
Features
- Vaulted Ceiling(s), Slider, Sun Room
- Flooring: Vinyl, Carpet, Hardwood, Flooring - Hardwood
- Windows: Skylight(s)
- Has basement: Yes
- Number of fireplaces: 1
- Fireplace features: Living Room
Interior area
- Total structure area: 1,659
- Total interior livable area: 1,659 sqft
Property
Parking
- Total spaces: 1
- Parking features: Off Street, Assigned, Guest
- Uncovered spaces: 1
Features
- Patio & porch: Deck
- Exterior features: Deck
Details
- Parcel number: M:00J8 B:0009 L:9F,2478000
- Zoning: RA2
Construction
Type & style
- Home type: Townhouse
- Property subtype: Condominium, Townhouse
Materials
- Frame
- Roof: Shingle
Condition
- Year built: 1986
Utilities & green energy
- Sewer: Public Sewer
- Water: Public
- Utilities for property: for Gas Range
Community & neighborhood
Community
- Community features: Public Transportation, Shopping, Walk/Jog Trails, Golf, Bike Path, Highway Access, Public School
Location
- Region: Agawam
HOA & financial
HOA
- HOA fee: $290 monthly
- Amenities included: Tennis Court(s), Clubhouse
- Services included: Insurance, Maintenance Structure, Maintenance Grounds, Snow Removal, Trash
Price history
| Date | Event | Price |
|---|---|---|
| 10/1/2024 | Sold | $330,000$199/sqft |
Source: MLS PIN #73278092 Report a problem | ||
| 8/27/2024 | Contingent | $330,000$199/sqft |
Source: MLS PIN #73278092 Report a problem | ||
| 8/22/2024 | Listed for sale | $330,000+32%$199/sqft |
Source: MLS PIN #73278092 Report a problem | ||
| 5/10/2022 | Sold | $250,000+0%$151/sqft |
Source: MLS PIN #72961564 Report a problem | ||
| 4/15/2022 | Contingent | $249,900$151/sqft |
Source: MLS PIN #72961564 Report a problem | ||
Public tax history
| Year | Property taxes | Tax assessment |
|---|---|---|
| 2025 | $4,112 +0.7% | $280,900 |
| 2024 | $4,084 +15.2% | $280,900 +25.1% |
| 2023 | $3,544 +3.3% | $224,600 +5.4% |
Find assessor info on the county website
Neighborhood: 01001
Nearby schools
GreatSchools rating
- 5/10Benjamin J Phelps Elementary SchoolGrades: K-4Distance: 1 mi
- 4/10Agawam Junior High SchoolGrades: 7-8Distance: 2.4 mi
- 5/10Agawam High SchoolGrades: 9-12Distance: 1.3 mi

Get pre-qualified for a loan
At Zillow Home Loans, we can pre-qualify you in as little as 5 minutes with no impact to your credit score.An equal housing lender. NMLS #10287.



