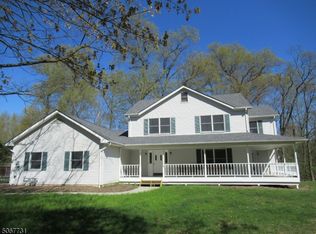
Closed
$928,625
9 Castaby Way, Parsippany-Troy Hills Twp., NJ 07878
4beds
3baths
--sqft
Single Family Residence
Built in 1987
0.38 Acres Lot
$955,900 Zestimate®
$--/sqft
$4,472 Estimated rent
Home value
$955,900
$889,000 - $1.03M
$4,472/mo
Zestimate® history
Loading...
Owner options
Explore your selling options
What's special
Zillow last checked: 15 hours ago
Listing updated: July 30, 2025 at 11:11am
Listed by:
Vandana Rao 609-987-8889,
Keller Williams Real Estate
Bought with:
Punam Bhargava
Bhhs Fox & Roach
Source: GSMLS,MLS#: 3966393
Facts & features
Interior
Bedrooms & bathrooms
- Bedrooms: 4
- Bathrooms: 3
Property
Lot
- Size: 0.38 Acres
- Dimensions: .378 AC
Details
- Parcel number: 29000290000000155
Construction
Type & style
- Home type: SingleFamily
- Property subtype: Single Family Residence
Condition
- Year built: 1987
Community & neighborhood
Location
- Region: Mount Tabor
Price history
| Date | Event | Price |
|---|---|---|
| 7/30/2025 | Sold | $928,625+3.8% |
Source: | ||
| 6/18/2025 | Pending sale | $895,000 |
Source: | ||
| 6/18/2025 | Contingent | $895,000 |
Source: | ||
| 5/31/2025 | Listed for sale | $895,000+125.4% |
Source: | ||
| 9/15/2000 | Sold | $397,000 |
Source: Public Record Report a problem | ||
Public tax history
| Year | Property taxes | Tax assessment |
|---|---|---|
| 2025 | $14,372 | $413,700 |
| 2024 | $14,372 +1.9% | $413,700 |
| 2023 | $14,099 +4.4% | $413,700 |
Find assessor info on the county website
Neighborhood: 07878
Nearby schools
GreatSchools rating
- 8/10Mount Tabor SchoolGrades: K-5Distance: 0.5 mi
- 6/10Brooklawn Middle SchoolGrades: 6-8Distance: 1.8 mi
- 8/10Parsippany Hills High SchoolGrades: 9-12Distance: 1.4 mi
Get a cash offer in 3 minutes
Find out how much your home could sell for in as little as 3 minutes with a no-obligation cash offer.
Estimated market value
$955,900
Get a cash offer in 3 minutes
Find out how much your home could sell for in as little as 3 minutes with a no-obligation cash offer.
Estimated market value
$955,900