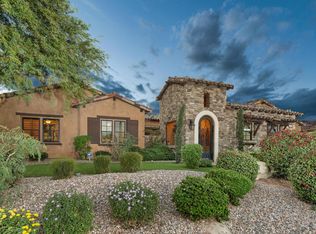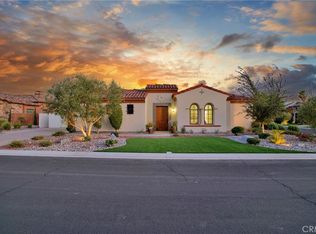If you love to entertain, come see this custom finished Ventana home at Escala that has high ceilings, an open floor plan, unobstructed mountain views, and designer details inside and out including a west-facing backyard that is anchored by a Pebble-Tec pool and spa, styled up with an outdoor kitchen, framed by 180-degree views of the surrounding mountains and finished with a custom-built bocce ball court in the large side yard! Formal rotunda entry; gourmet kitchen with Thermador appliances; spacious great room with built-in media center, gas fireplace, generous wet bar and 180-degree views; and an adjacent den currently used as a media room! Large west-facing Master Suite also offers incredible views and access to the pool/spa plus two walk-in closets with custom closet systems and a private bath with dual sinks, walk-in shower with dual shower heads and separate tub. On the other side of the house is a family room plus Junior Ensuites Two and Three complete with their own private bath. Inside laundry room and attached two car and one car garages. Four HVAC units, desert-friendly landscaping, solar panels and Imperial Irrigation District rates equal lower cost of ownership
This property is off market, which means it's not currently listed for sale or rent on Zillow. This may be different from what's available on other websites or public sources.


