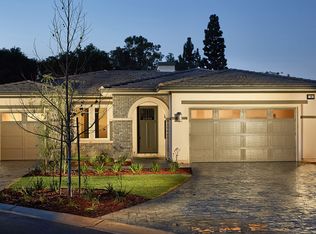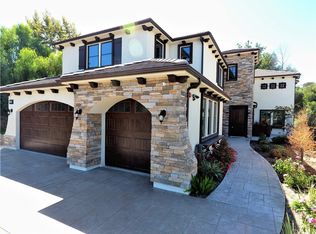Located in the heart of Rolling Hills Estates on a private cul-de-sac street, this beautifully appointed craftsman style home boasts grand indoor-outdoor entertaining spaces with excellent golf course views. A formal dining room with dedicated wine storage connects through the butler's pantry to the chef-par kitchen with oversized island and peninsula bar seating. Panoramic-style doors lead from the great room with linear fireplace to the covered California Room and expansive wrap around deck. The master suite is conveniently located on the first-level with spa-like master bathroom featuring quartz countertops and custom tile backsplash. Downstairs a large game room with beverage center connects to the pool-sized yard and California room. 3 secondary bedrooms, 2 full baths, a powder bath, and a private home theater complete this stunning new construction home.
This property is off market, which means it's not currently listed for sale or rent on Zillow. This may be different from what's available on other websites or public sources.

