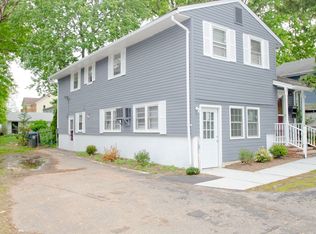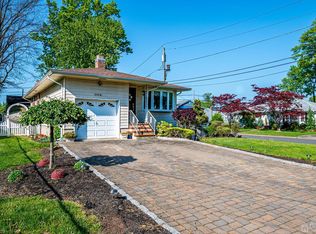Sold for $587,000 on 02/23/24
$587,000
9 Carver Ave, Iselin, NJ 08830
5beds
--sqft
Single Family Residence
Built in 1962
5,662.8 Square Feet Lot
$689,000 Zestimate®
$--/sqft
$3,638 Estimated rent
Home value
$689,000
$655,000 - $723,000
$3,638/mo
Zestimate® history
Loading...
Owner options
Explore your selling options
What's special
Welcome to this stunning home located in the desirable neighborhood in Iselin. This fully renovated (2020) residence offers an ideal combination of charm, modern updates, and a convenient location. This house offers 5 BR and 3 Full Baths. Porcelain tiles on the first floor, Kitchen with Granite Countertop, Center Island As you step inside, you will be greeted by a spacious and inviting interior. The sizeable rooms throughout the home provide ample space for comfortable living and entertainment. The interior features of this home are truly impressive. The fully renovated kitchen boasts gorgeous granite countertops, complemented by new cabinetry that offers plenty of storage space. The hardwood floors add a touch of elegance and warmth to the living areas. The updated bathrooms feature modern fixtures and finishes, providing a spa-like experience. Outside, the home exudes curb appeal with its well-maintained exterior. The beautifully landscaped yard creates a welcoming atmosphere for outdoor activities or relaxation. One of the standout features of this home is its convenient location. Situated close to the train station, commuting to New York City is a breeze. Additionally, the nearby bus line provides easy access to the city, making this home an ideal choice for those seeking a convenient commute. Don't miss the opportunity to make this stunning home in the heart of Iselin. Contact us today to schedule a private showing and experience the beauty and convenience this home has to offer. Electric charging can be available for any EVs- Tesla or any other electric vehicle.
Zillow last checked: 8 hours ago
Listing updated: February 24, 2024 at 10:19am
Listed by:
RANBIR SINGH,
COMPASS NEW JERSEY, LLC 973-315-8180,
SHAILESH BHUTA,
COMPASS NEW JERSEY, LLC
Source: All Jersey MLS,MLS#: 2404472R
Facts & features
Interior
Bedrooms & bathrooms
- Bedrooms: 5
- Bathrooms: 3
- Full bathrooms: 3
Primary bedroom
- Features: Full Bath, Walk-In Closet(s)
Bathroom
- Features: Stall Shower and Tub, Tub Shower
Dining room
- Features: Formal Dining Room
Kitchen
- Features: Granite/Corian Countertops, Kitchen Island, Pantry
Basement
- Area: 0
Heating
- Forced Air
Cooling
- Central Air
Appliances
- Included: Dishwasher, Dryer, Exhaust Fan, Microwave, Refrigerator, Range, Oven, Washer, Gas Water Heater
Features
- 1 Bedroom, Kitchen, Laundry Room, Living Room, Bath Full, Dining Room, Utility Room, 4 Bedrooms, Bath Second, Attic
- Flooring: Carpet, Ceramic Tile, See Remarks, Wood
- Has basement: No
- Has fireplace: No
Interior area
- Total structure area: 0
Property
Parking
- Parking features: 2 Car Width, Driveway
- Has uncovered spaces: Yes
Features
- Levels: Two, Bi-Level
- Stories: 2
- Exterior features: Yard
Lot
- Size: 5,662 sqft
- Dimensions: 105.33 x 51.40
- Features: Near Train, Irregular Lot, Level, Near Public Transit
Details
- Parcel number: 25003920100020
- Zoning: R7-5
Construction
Type & style
- Home type: SingleFamily
- Architectural style: Bi-Level
- Property subtype: Single Family Residence
Materials
- Roof: Asphalt
Condition
- Year built: 1962
Utilities & green energy
- Gas: Natural Gas
- Sewer: Public Sewer
- Water: Public
- Utilities for property: Electricity Connected, Natural Gas Connected
Community & neighborhood
Location
- Region: Iselin
Other
Other facts
- Ownership: Sole Proprietorship
Price history
| Date | Event | Price |
|---|---|---|
| 2/23/2024 | Sold | $587,000+1.2% |
Source: | ||
| 1/18/2024 | Pending sale | $580,000 |
Source: | ||
| 1/18/2024 | Contingent | $580,000 |
Source: | ||
| 10/21/2023 | Listed for sale | $580,000+14.9% |
Source: | ||
| 8/1/2022 | Sold | $505,000+1.1% |
Source: | ||
Public tax history
| Year | Property taxes | Tax assessment |
|---|---|---|
| 2024 | $8,563 +2.2% | $73,600 |
| 2023 | $8,376 +10.4% | $73,600 +7.6% |
| 2022 | $7,590 +2.6% | $68,400 +1.8% |
Find assessor info on the county website
Neighborhood: 08830
Nearby schools
GreatSchools rating
- 5/10Indiana Avenue Elementary SchoolGrades: K-5Distance: 0.3 mi
- 5/10Iselin Middle SchoolGrades: 6-8Distance: 0.3 mi
- 6/10John F Kennedy Memorial High SchoolGrades: 9-12Distance: 0.4 mi
Get a cash offer in 3 minutes
Find out how much your home could sell for in as little as 3 minutes with a no-obligation cash offer.
Estimated market value
$689,000
Get a cash offer in 3 minutes
Find out how much your home could sell for in as little as 3 minutes with a no-obligation cash offer.
Estimated market value
$689,000

