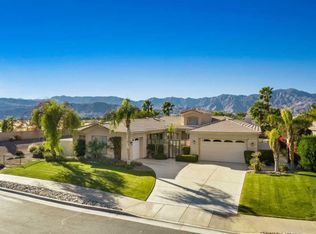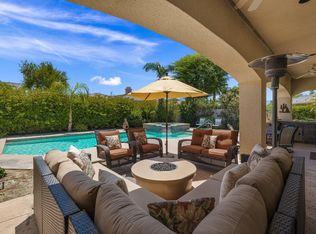Sold for $1,000,000
Listing Provided by:
Mary Kathlen Ahlgren DRE #01895899 760-801-5141,
The Hemmingway Group
Bought with: Compass
$1,000,000
9 Cartier Ct, Rancho Mirage, CA 92270
4beds
3,755sqft
Single Family Residence
Built in 2003
0.39 Acres Lot
$996,100 Zestimate®
$266/sqft
$6,136 Estimated rent
Home value
$996,100
$906,000 - $1.10M
$6,136/mo
Zestimate® history
Loading...
Owner options
Explore your selling options
What's special
Welcome to this spacious and tastefully designed residence located in Versailles, a premier gated community in Rancho Mirage. Featuring 4 bedrooms and 3.5 bathrooms, this home provides generous space and privacy for families or visitors. 3,755 sq ft. Ideal for entertaining or everyday living. The main house includes 3 bedrooms plus an office/den. A detached oversized casita offers a sitting area and ensuite bath. The expansive lot offers a large outdoor area, perfect for relaxing, BBQs, or entertaining guests. Situated on a peaceful cul-de-sac, the property includes a 3-car garage. The home is partially furnished, with all personal belongings removed. Community amenities include tennis and basketball courts, wide streets, and walkable paths.
Zillow last checked: 8 hours ago
Listing updated: October 14, 2025 at 09:31am
Listing Provided by:
Mary Kathlen Ahlgren DRE #01895899 760-801-5141,
The Hemmingway Group
Bought with:
Matthew Miede, DRE #02180469
Compass
Source: CRMLS,MLS#: 219134916DA Originating MLS: California Desert AOR & Palm Springs AOR
Originating MLS: California Desert AOR & Palm Springs AOR
Facts & features
Interior
Bedrooms & bathrooms
- Bedrooms: 4
- Bathrooms: 4
- Full bathrooms: 3
- 1/4 bathrooms: 1
Primary bedroom
- Features: Primary Suite
Bathroom
- Features: Hollywood Bath
Kitchen
- Features: Granite Counters
Other
- Features: Walk-In Closet(s)
Heating
- Forced Air, Natural Gas, Zoned
Cooling
- Central Air, Zoned
Appliances
- Included: Dishwasher, Gas Cooktop, Disposal, Gas Oven, Gas Water Heater, Microwave, Refrigerator, Trash Compactor
- Laundry: Laundry Room
Features
- Partially Furnished, Primary Suite, Walk-In Closet(s)
- Flooring: Carpet, Laminate, Tile
- Doors: Double Door Entry
- Windows: Blinds
- Has fireplace: Yes
- Fireplace features: Electric, Living Room
Interior area
- Total interior livable area: 3,755 sqft
Property
Parking
- Total spaces: 3
- Parking features: Driveway, Garage, Garage Door Opener
- Attached garage spaces: 3
Features
- Levels: One
- Stories: 1
- Patio & porch: Covered
- Has private pool: Yes
- Pool features: Electric Heat, In Ground, Pebble, Private
- Spa features: Heated, In Ground, Private
- Fencing: Block
- Has view: Yes
- View description: Mountain(s)
Lot
- Size: 0.39 Acres
- Features: Back Yard, Cul-De-Sac, Front Yard, Landscaped, Sprinklers Timer, Sprinkler System
Details
- Additional structures: Guest House, Guest HouseAttached
- Parcel number: 685190005
- Special conditions: Standard
Construction
Type & style
- Home type: SingleFamily
- Architectural style: Craftsman
- Property subtype: Single Family Residence
Materials
- Stucco
- Foundation: Slab
- Roof: Tile
Condition
- New construction: No
- Year built: 2003
Utilities & green energy
- Utilities for property: Cable Available
Community & neighborhood
Security
- Security features: Gated Community
Community
- Community features: Gated
Location
- Region: Rancho Mirage
HOA & financial
HOA
- Has HOA: Yes
- HOA fee: $270 monthly
- Amenities included: Sport Court, Tennis Court(s)
Other
Other facts
- Listing terms: Cash,Conventional,FHA
Price history
| Date | Event | Price |
|---|---|---|
| 10/14/2025 | Pending sale | $1,125,000+12.5%$300/sqft |
Source: | ||
| 10/7/2025 | Sold | $1,000,000-11.1%$266/sqft |
Source: | ||
| 9/8/2025 | Contingent | $1,125,000$300/sqft |
Source: | ||
| 9/5/2025 | Listed for sale | $1,125,000-6.3%$300/sqft |
Source: | ||
| 8/24/2025 | Listing removed | $1,200,000$320/sqft |
Source: | ||
Public tax history
| Year | Property taxes | Tax assessment |
|---|---|---|
| 2025 | $11,248 -0.4% | $842,999 +2% |
| 2024 | $11,295 +0.5% | $826,470 +2% |
| 2023 | $11,240 +1.5% | $810,265 +2% |
Find assessor info on the county website
Neighborhood: 92270
Nearby schools
GreatSchools rating
- 7/10Rancho Mirage Elementary SchoolGrades: K-5Distance: 3.6 mi
- 4/10Nellie N. Coffman Middle SchoolGrades: 6-8Distance: 3.4 mi
- 6/10Rancho Mirage HighGrades: 9-12Distance: 3.4 mi

Get pre-qualified for a loan
At Zillow Home Loans, we can pre-qualify you in as little as 5 minutes with no impact to your credit score.An equal housing lender. NMLS #10287.

