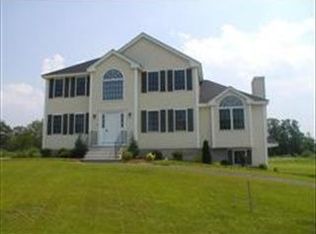Sold for $825,000
$825,000
9 Cart Path Rd, Dracut, MA 01826
3beds
2,564sqft
Single Family Residence
Built in 2009
0.65 Acres Lot
$835,200 Zestimate®
$322/sqft
$4,228 Estimated rent
Home value
$835,200
$777,000 - $902,000
$4,228/mo
Zestimate® history
Loading...
Owner options
Explore your selling options
What's special
DESIREABLE EAST DRACUT! if you've been waiting for the perfect home in a fantastic location, this is it! This 3- BR Colonial sits on just under 3/4 of an acre in one of Dracut's most sought after subdivisions and the highway is just minutes away for an EZ commute into Boston.Inside you'll find a home that feels both spacious & welcoming. The heart of the home is the vaulted family room -filled w/natural light and made for cozy nights by the fireplace hosting family & friends.The kitchen flows into the dining area & living space. Upstairs, the master br offers a walk-in closet & private bath, while two additional bedrooms give you flexibility, kids,guests or a home office. Outside the large backyard gives you space to breathe- This home offers the best of both worlds-peaceful suburban living w/EZ access to everything you need! City Sewer/Water and natural gas! Min to 93 & 495-$849,900-$879,00-VPR - Seller will entertain offers within this range-don't miss this exceptional opportunity!
Zillow last checked: 8 hours ago
Listing updated: October 30, 2025 at 06:14pm
Listed by:
Paulette Rioux 508-958-8658,
Rioux Real Estate 508-643-2013,
Mark Rioux 617-997-3337
Bought with:
Mary G. Wood
Lamacchia Realty, Inc.
Source: MLS PIN,MLS#: 73406410
Facts & features
Interior
Bedrooms & bathrooms
- Bedrooms: 3
- Bathrooms: 3
- Full bathrooms: 2
- 1/2 bathrooms: 1
Primary bedroom
- Features: Bathroom - Full, Ceiling Fan(s), Walk-In Closet(s), Flooring - Wall to Wall Carpet
- Level: Second
Bedroom 2
- Features: Ceiling Fan(s), Closet, Flooring - Wall to Wall Carpet
- Level: Second
Bedroom 3
- Features: Ceiling Fan(s), Flooring - Wall to Wall Carpet
- Level: Second
Primary bathroom
- Features: Yes
Bathroom 1
- Features: Bathroom - Half, Flooring - Stone/Ceramic Tile
- Level: First
Bathroom 2
- Features: Bathroom - Full, Bathroom - With Tub & Shower, Closet - Linen, Flooring - Stone/Ceramic Tile
- Level: Second
Bathroom 3
- Features: Bathroom - Full, Bathroom - With Tub & Shower, Closet - Linen, Flooring - Stone/Ceramic Tile
- Level: Second
Dining room
- Features: Flooring - Hardwood
- Level: Main,First
Family room
- Features: Vaulted Ceiling(s), Flooring - Wall to Wall Carpet, Open Floorplan
- Level: Main,First
Kitchen
- Features: Flooring - Stone/Ceramic Tile, Dining Area, Breakfast Bar / Nook, Open Floorplan
- Level: Main,First
Living room
- Features: Flooring - Wall to Wall Carpet
- Level: First
Heating
- Forced Air, Natural Gas
Cooling
- Central Air
Appliances
- Included: Gas Water Heater, Range, Dishwasher
- Laundry: Flooring - Stone/Ceramic Tile, First Floor, Gas Dryer Hookup, Washer Hookup
Features
- Ceiling Fan(s), Bonus Room
- Flooring: Carpet, Hardwood
- Doors: Insulated Doors, Storm Door(s)
- Windows: Insulated Windows, Screens
- Basement: Partially Finished,Walk-Out Access,Garage Access
- Number of fireplaces: 1
Interior area
- Total structure area: 2,564
- Total interior livable area: 2,564 sqft
- Finished area above ground: 2,164
- Finished area below ground: 400
Property
Parking
- Total spaces: 6
- Parking features: Attached, Under, Garage Door Opener, Garage Faces Side, Insulated, Off Street, Paved
- Attached garage spaces: 2
- Uncovered spaces: 4
Features
- Patio & porch: Deck
- Exterior features: Deck, Rain Gutters, Storage, Sprinkler System, Screens
- Waterfront features: Lake/Pond, 1 to 2 Mile To Beach, Beach Ownership(Public)
Lot
- Size: 0.65 Acres
- Features: Cleared, Level
Details
- Parcel number: 4700113
- Zoning: Residentia
Construction
Type & style
- Home type: SingleFamily
- Architectural style: Colonial
- Property subtype: Single Family Residence
Materials
- Frame
- Foundation: Concrete Perimeter
- Roof: Shingle
Condition
- Year built: 2009
Utilities & green energy
- Electric: Circuit Breakers, 200+ Amp Service
- Sewer: Public Sewer
- Water: Public
- Utilities for property: for Gas Range, for Gas Dryer, Washer Hookup
Community & neighborhood
Community
- Community features: Shopping, Medical Facility, Highway Access, Public School
Location
- Region: Dracut
- Subdivision: FARM GATE ESTATES
Other
Other facts
- Listing terms: Contract
- Road surface type: Paved
Price history
| Date | Event | Price |
|---|---|---|
| 10/29/2025 | Sold | $825,000-2.9%$322/sqft |
Source: MLS PIN #73406410 Report a problem | ||
| 9/7/2025 | Contingent | $849,900$331/sqft |
Source: MLS PIN #73406410 Report a problem | ||
| 8/1/2025 | Price change | $849,900-5.6%$331/sqft |
Source: MLS PIN #73406410 Report a problem | ||
| 7/18/2025 | Listed for sale | $899,999+113.3%$351/sqft |
Source: MLS PIN #73406410 Report a problem | ||
| 4/1/2009 | Sold | $421,900$165/sqft |
Source: Public Record Report a problem | ||
Public tax history
| Year | Property taxes | Tax assessment |
|---|---|---|
| 2025 | $7,037 +2.6% | $695,400 +6% |
| 2024 | $6,857 +3.2% | $656,200 +14.3% |
| 2023 | $6,647 +1.5% | $574,000 +7.7% |
Find assessor info on the county website
Neighborhood: 01826
Nearby schools
GreatSchools rating
- 4/10Joseph A Campbell Elementary SchoolGrades: PK-5Distance: 0.9 mi
- 6/10Justus C. Richardson Middle SchoolGrades: 6-8Distance: 4 mi
- 4/10Dracut Senior High SchoolGrades: 9-12Distance: 3.9 mi
Schools provided by the listing agent
- Elementary: Joseph Campbell
- Middle: Richardson
- High: Dracut High
Source: MLS PIN. This data may not be complete. We recommend contacting the local school district to confirm school assignments for this home.
Get a cash offer in 3 minutes
Find out how much your home could sell for in as little as 3 minutes with a no-obligation cash offer.
Estimated market value$835,200
Get a cash offer in 3 minutes
Find out how much your home could sell for in as little as 3 minutes with a no-obligation cash offer.
Estimated market value
$835,200
