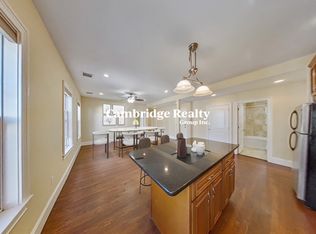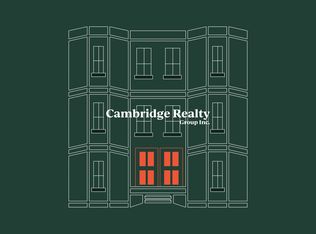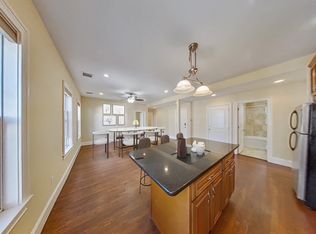Sold for $3,020,000 on 01/23/25
$3,020,000
9 Carmel St, Roxbury, MA 02120
13beds
3,088sqft
3 Family - 3 Units Up/Down
Built in 1905
-- sqft lot
$2,897,100 Zestimate®
$978/sqft
$3,761 Estimated rent
Home value
$2,897,100
$2.61M - $3.22M
$3,761/mo
Zestimate® history
Loading...
Owner options
Explore your selling options
What's special
Prime investment opportunity in Boston's coveted Mission Hill neighborhood: a turnkey 3-family property with potential for a 8.1% cap rate by 9/1/25. Perfectly positioned at the "bottom of the hill" near Tremont Street, this property includes 14 bedrooms and 6 bathrooms across three units—one 4-bed, 2-bath, and two 5-bed, 2-bath—all featuring modern kitchens, in-unit laundry, renovated bathrooms, hardwood floors, and central HVAC. Each unit has rear decks and a shared yard for added tenant enjoyment. Updated with new electrical and plumbing systems, along with low-maintenance vinyl siding, this property is easy to manage and maintain. Located a short distance from Longwood Medical Area, Orange Line at Roxbury Crossing and Green Line at Brigham Circle (both a quarter-mile away), this investment promises strong rental demand and long-term value. Don’t miss this solid income-generating property in one of Boston’s most desirable neighborhoods, close to universities and major employers.
Zillow last checked: 8 hours ago
Listing updated: January 23, 2025 at 12:49pm
Listed by:
Mission Realty Advisors 617-942-1609,
Compass 617-206-3333
Bought with:
Groma Team
Groma Realty, LLC
Source: MLS PIN,MLS#: 73310040
Facts & features
Interior
Bedrooms & bathrooms
- Bedrooms: 13
- Bathrooms: 6
- Full bathrooms: 6
Features
- Flooring: Wood, Tile
- Basement: Walk-Out Access
- Has fireplace: No
Interior area
- Total structure area: 3,088
- Total interior livable area: 3,088 sqft
Property
Parking
- Parking features: On Street
- Has uncovered spaces: Yes
Features
- Patio & porch: Porch, Deck
- Fencing: Fenced/Enclosed,Fenced
Lot
- Size: 2,430 sqft
Details
- Parcel number: 3399726
- Zoning: 3f
Construction
Type & style
- Home type: MultiFamily
- Property subtype: 3 Family - 3 Units Up/Down
Materials
- Frame
- Foundation: Concrete Perimeter, Stone
- Roof: Rubber
Condition
- Year built: 1905
Utilities & green energy
- Sewer: Public Sewer
- Water: Public
- Utilities for property: for Gas Range, for Gas Oven
Community & neighborhood
Community
- Community features: Public Transportation, Shopping, Park, Walk/Jog Trails, Medical Facility, Laundromat, Bike Path, Highway Access, House of Worship, Private School, Public School, T-Station, University
Location
- Region: Roxbury
HOA & financial
Other financial information
- Total actual rent: 18550
Price history
| Date | Event | Price |
|---|---|---|
| 5/21/2025 | Listing removed | $7,650$2/sqft |
Source: Zillow Rentals Report a problem | ||
| 4/30/2025 | Listed for rent | $7,650+1.3%$2/sqft |
Source: Zillow Rentals Report a problem | ||
| 3/13/2025 | Listing removed | $7,550$2/sqft |
Source: Zillow Rentals Report a problem | ||
| 2/20/2025 | Listed for rent | $7,550+162.6%$2/sqft |
Source: Zillow Rentals Report a problem | ||
| 1/23/2025 | Sold | $3,020,000-4.1%$978/sqft |
Source: MLS PIN #73310040 Report a problem | ||
Public tax history
| Year | Property taxes | Tax assessment |
|---|---|---|
| 2025 | $22,215 +10.9% | $1,918,400 +4.4% |
| 2024 | $20,039 +1.5% | $1,838,400 |
| 2023 | $19,744 +1.7% | $1,838,400 +3% |
Find assessor info on the county website
Neighborhood: Mission Hill
Nearby schools
GreatSchools rating
- 4/10Tobin K-8 SchoolGrades: PK-8Distance: 0.1 mi
- 2/10Fenway High SchoolGrades: 9-12Distance: 0.1 mi
- 8/10Boston Latin SchoolGrades: 7-12Distance: 0.4 mi
Get a cash offer in 3 minutes
Find out how much your home could sell for in as little as 3 minutes with a no-obligation cash offer.
Estimated market value
$2,897,100
Get a cash offer in 3 minutes
Find out how much your home could sell for in as little as 3 minutes with a no-obligation cash offer.
Estimated market value
$2,897,100



