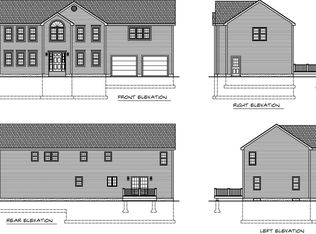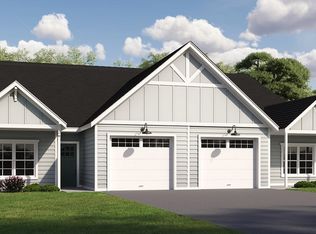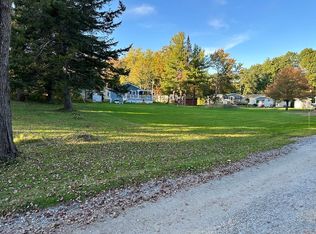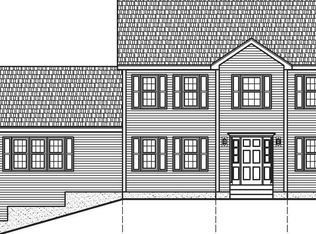Fantastic opportunity to move into one of Rutland's Premier Neighborhoods... just over the Holden town line. Meticulously maintained 4 bedroom colonial at end of cul de sac. Spacious 26' eat-in kitchen opens to 24 x 24 Great Room with vaulted ceiling and brick fireplace...perfect for entertaining friends, or enjoying time with family. Formal dining room and living room w/hardwoods. Vaulted sunroom with amazing sunset views. First floor laundry in half bath. Four spacious bedrooms on the second floor, with two full baths. Central A/C, Walkout basement, town water & sewer. Great family community and country town feel. Awesome one of a kind neighborhood. Take a ride through, and you'll know what I mean!!
This property is off market, which means it's not currently listed for sale or rent on Zillow. This may be different from what's available on other websites or public sources.




