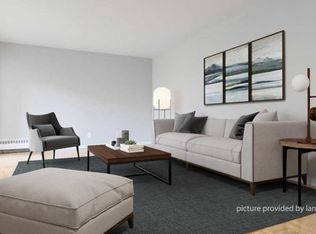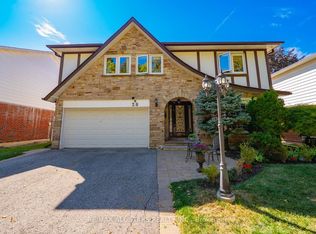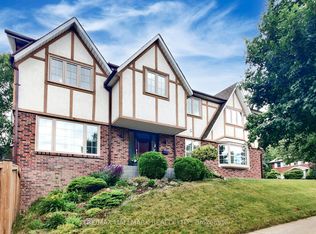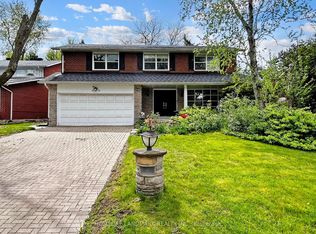Exceptionally Executive Home in Prestigious Fifeshire/York Mills Neighbourhood! Featuring Expansive Principal Rooms and an Open-Concept Gourmet Kitchen overlooking the Family Room with Breakfast Area and Marble Fireplace. Boasting 4 Spacious Bedrooms including a Luxurious Primary Suite with 4-Pc Ensuite and Walk-In Closet. Finished Basement offers Fireplace, Private Office, Theatre Room/Exercise Space or Nannys' Quarters. 2-Car Garage + Driveway Parking for 6 Vehicles. Steps to TTC, Major Highways, Top-Ranked Owen P.S., St. Andrews Jr. High, and the Newly Ranked #1 York Mills Collegiate by Fraser Institute. Welcome to 9 Carluke Crescent!
For sale
C$2,390,000
9 Carluke Cres, Toronto, ON M2L 2H7
5beds
4baths
Single Family Residence
Built in ----
8,917.38 Square Feet Lot
$-- Zestimate®
C$--/sqft
C$-- HOA
What's special
Expansive principal roomsOpen-concept gourmet kitchenMarble fireplaceLuxurious primary suiteWalk-in closetFinished basementPrivate office
- 45 days |
- 5 |
- 1 |
Zillow last checked: 8 hours ago
Listing updated: November 03, 2025 at 07:40am
Listed by:
RE/MAX ADVANCE REALTY
Source: TRREB,MLS®#: C12483521 Originating MLS®#: Toronto Regional Real Estate Board
Originating MLS®#: Toronto Regional Real Estate Board
Facts & features
Interior
Bedrooms & bathrooms
- Bedrooms: 5
- Bathrooms: 4
Primary bedroom
- Description: Primary Bedroom
- Level: Second
- Area: 21.53 Square Meters
- Area source: Other
- Dimensions: 5.52 x 3.90
Bedroom 2
- Description: Bedroom 2
- Level: Second
- Area: 18.96 Square Meters
- Area source: Other
- Dimensions: 4.85 x 3.91
Bedroom 3
- Description: Bedroom 3
- Level: Second
- Area: 14.95 Square Meters
- Area source: Other
- Dimensions: 4.02 x 3.72
Bedroom 4
- Description: Bedroom 4
- Level: Second
- Area: 11.82 Square Meters
- Area source: Other
- Dimensions: 4.02 x 2.94
Dining room
- Description: Dining Room
- Level: Main
- Area: 14.31 Square Meters
- Area source: Other
- Dimensions: 3.90 x 3.67
Exercise room
- Description: Exercise Room
- Level: Basement
- Area: 8.45 Square Meters
- Area source: Other
- Dimensions: 3.66 x 2.31
Family room
- Description: Family Room
- Level: Main
- Area: 22.46 Square Meters
- Area source: Other
- Dimensions: 5.56 x 4.04
Kitchen
- Description: Kitchen
- Level: Main
- Area: 19.93 Square Meters
- Area source: Other
- Dimensions: 5.11 x 3.90
Living room
- Description: Living Room
- Level: Main
- Area: 23.7 Square Meters
- Area source: Other
- Dimensions: 6.14 x 3.86
Office
- Description: Office
- Level: Basement
- Area: 10.51 Square Meters
- Area source: Other
- Dimensions: 3.70 x 2.84
Recreation
- Description: Recreation
- Level: Basement
- Area: 34.75 Square Meters
- Area source: Other
- Dimensions: 9.79 x 3.55
Heating
- Forced Air, Gas
Cooling
- Central Air
Features
- None
- Basement: Finished,Full
- Has fireplace: Yes
Interior area
- Living area range: 2500-3000 null
Property
Parking
- Total spaces: 6
- Parking features: Front Yard Parking
- Has attached garage: Yes
Features
- Stories: 2
- Pool features: None
- Waterfront features: None
Lot
- Size: 8,917.38 Square Feet
- Features: Fenced Yard, Public Transit
Details
- Parcel number: 100980706
Construction
Type & style
- Home type: SingleFamily
- Property subtype: Single Family Residence
Materials
- Brick, Stone
- Foundation: Unknown
- Roof: Unknown
Utilities & green energy
- Sewer: Sewer
Community & HOA
Location
- Region: Toronto
Financial & listing details
- Annual tax amount: C$12,796
- Date on market: 10/27/2025
RE/MAX ADVANCE REALTY
By pressing Contact Agent, you agree that the real estate professional identified above may call/text you about your search, which may involve use of automated means and pre-recorded/artificial voices. You don't need to consent as a condition of buying any property, goods, or services. Message/data rates may apply. You also agree to our Terms of Use. Zillow does not endorse any real estate professionals. We may share information about your recent and future site activity with your agent to help them understand what you're looking for in a home.
Price history
Price history
Price history is unavailable.
Public tax history
Public tax history
Tax history is unavailable.Climate risks
Neighborhood: St. Andrew
Nearby schools
GreatSchools rating
No schools nearby
We couldn't find any schools near this home.
- Loading




