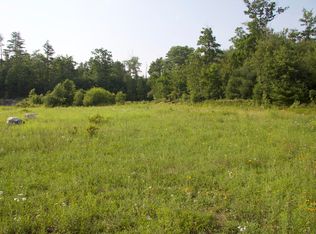Closed
$330,000
9 Carl Burnell Road, Baldwin, ME 04024
2beds
1,344sqft
Single Family Residence
Built in 1995
1.85 Acres Lot
$-- Zestimate®
$246/sqft
$2,446 Estimated rent
Home value
Not available
Estimated sales range
Not available
$2,446/mo
Zestimate® history
Loading...
Owner options
Explore your selling options
What's special
This property has so much to offer! Featuring 2 bedrooms and 2 full bathrooms, the layout is thoughtfully designed with the primary bedroom situated on one side of the house, while the second bedroom and Office/Den located on the opposite side. The open-concept area consists of a spacious kitchen, a generous dining space and a cozy living room. Conveniently, a washer and dryer are located on the main floor, along with a large dry basement for additional storage or potential use.
The detached 4-bay garage is perfect for your hobbies, whether you're interested in woodworking or working on vehicles and toys. It even includes a pit for easy access to the underside of your vehicle. On chilly winter days, you can stay warm with the woodstove in the garage. If you love snowmobiling or riding ATV's, you can easily access trails right from the front yard!
Plus, there's a small barn with stalls that's ready for any animals you might want to keep.
Don't miss out on this Fantastic Opportunity!
Zillow last checked: 8 hours ago
Listing updated: April 24, 2025 at 01:07pm
Listed by:
EXP Realty
Bought with:
Locations Real Estate Group LLC
Locations Real Estate Group LLC
Source: Maine Listings,MLS#: 1613976
Facts & features
Interior
Bedrooms & bathrooms
- Bedrooms: 2
- Bathrooms: 2
- Full bathrooms: 2
Primary bedroom
- Features: Full Bath
- Level: First
Bedroom 2
- Level: First
Dining room
- Features: Dining Area
- Level: First
Kitchen
- Level: First
Living room
- Level: First
Office
- Level: First
Heating
- Baseboard
Cooling
- None
Appliances
- Included: Dishwasher, Dryer, Microwave, Gas Range, Refrigerator, Washer
Features
- 1st Floor Bedroom, 1st Floor Primary Bedroom w/Bath, One-Floor Living, Shower, Primary Bedroom w/Bath
- Flooring: Carpet, Vinyl
- Basement: Doghouse,Full
- Has fireplace: No
Interior area
- Total structure area: 1,344
- Total interior livable area: 1,344 sqft
- Finished area above ground: 1,344
- Finished area below ground: 0
Property
Parking
- Total spaces: 4
- Parking features: Gravel, 5 - 10 Spaces, Detached, Heated Garage
- Garage spaces: 4
Accessibility
- Accessibility features: 32 - 36 Inch Doors
Features
- Has view: Yes
- View description: Scenic, Trees/Woods
Lot
- Size: 1.85 Acres
- Features: Rural, Farm, Open Lot, Pasture, Rolling Slope
Details
- Additional structures: Barn(s)
- Parcel number: BALDM:003L:007A
- Zoning: Rural
Construction
Type & style
- Home type: SingleFamily
- Architectural style: Ranch
- Property subtype: Single Family Residence
Materials
- Other, Wood Frame, Vinyl Siding
- Roof: Metal,Shingle
Condition
- Year built: 1995
Utilities & green energy
- Electric: Circuit Breakers
- Sewer: Private Sewer, Septic Design Available
- Water: Private
Community & neighborhood
Location
- Region: East Baldwin
Other
Other facts
- Road surface type: Gravel, Dirt
Price history
| Date | Event | Price |
|---|---|---|
| 4/18/2025 | Sold | $330,000+1.5%$246/sqft |
Source: | ||
| 2/10/2025 | Pending sale | $325,000$242/sqft |
Source: | ||
| 2/6/2025 | Listed for sale | $325,000$242/sqft |
Source: | ||
Public tax history
| Year | Property taxes | Tax assessment |
|---|---|---|
| 2019 | $3,113 +1.3% | $204,542 |
| 2018 | $3,074 +11.9% | $204,542 |
| 2017 | $2,747 +2.5% | $204,542 |
Find assessor info on the county website
Neighborhood: 04024
Nearby schools
GreatSchools rating
- 5/10Sacopee Valley Middle SchoolGrades: 4-8Distance: 10.2 mi
- 4/10Sacopee Valley High SchoolGrades: 9-12Distance: 10.3 mi
- 5/10South Hiram Elementary SchoolGrades: PK-3Distance: 10.2 mi

Get pre-qualified for a loan
At Zillow Home Loans, we can pre-qualify you in as little as 5 minutes with no impact to your credit score.An equal housing lender. NMLS #10287.
