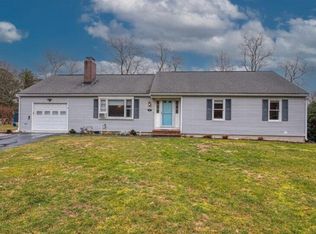Sold for $815,000 on 01/08/25
$815,000
9 Cap'n Jac's Road, Centerville, MA 02632
3beds
1,396sqft
Single Family Residence
Built in 1999
1 Acres Lot
$832,400 Zestimate®
$584/sqft
$-- Estimated rent
Home value
$832,400
$749,000 - $924,000
Not available
Zestimate® history
Loading...
Owner options
Explore your selling options
What's special
--Open House Cancelled for 12/1-- Set in the heart of Cape Cod, this updated West Barnstable ranch home will stop your search in it's tracks! Within a 10 minute drive, you could be at the foot of the ocean, holiday shopping, or teeing off at a nearby golf course. Upon entering this well cared for 3 BD, 2 full BA home, you are welcomed with beautiful wood floors throughout the common areas, starting with a comfortable living room with appealing recessed lighting and fireplace, perfect for unwinding after work. The dining area opens up to a renovated kitchen with soft close doors & drawers, Silestone countertops, stainless appliances, subway tile backsplash, and breakfast bar. All 3 bedrooms are ample size, incl. a primary bedroom w/ walk-in closet and private bathroom featuring a walk-in, glass enclosed marble tile shower. An Azek deck opens up to a new saltwater in-ground pool, outdoor shower, and shed. New heat pump A/C system, new Anderson 400 windows in 2023, oversized garage with epoxy floor. See it today!
Zillow last checked: 8 hours ago
Listing updated: January 09, 2025 at 01:21pm
Listed by:
Eric Dufault 774-634-5291,
Keller Williams Realty
Bought with:
Cindy Harrington, 9045110
Berkshire Hathaway HomeServices Robert Paul Properties
Source: CCIMLS,MLS#: 22405583
Facts & features
Interior
Bedrooms & bathrooms
- Bedrooms: 3
- Bathrooms: 2
- Full bathrooms: 2
- Main level bathrooms: 2
Primary bedroom
- Description: Flooring: Carpet
- Features: Walk-In Closet(s)
- Level: First
- Area: 194.69
- Dimensions: 14.33 x 13.58
Bedroom 2
- Description: Flooring: Carpet
- Features: Bedroom 2, Closet
- Level: First
- Area: 159.75
- Dimensions: 13.5 x 11.83
Bedroom 3
- Description: Flooring: Carpet
- Features: Bedroom 3, Closet
- Level: First
- Area: 135.83
- Dimensions: 13.58 x 10
Primary bathroom
- Features: Private Full Bath
Dining room
- Description: Flooring: Wood
- Features: Dining Room
- Level: First
- Area: 152.75
- Dimensions: 13 x 11.75
Kitchen
- Description: Countertop(s): Quartz,Flooring: Wood
- Features: Kitchen, Upgraded Cabinets, Breakfast Bar, Recessed Lighting
- Level: First
- Area: 116.42
- Dimensions: 11 x 10.58
Living room
- Features: Living Room
- Level: First
- Area: 246.67
- Dimensions: 20 x 12.33
Heating
- Hot Water
Cooling
- Has cooling: Yes
Appliances
- Included: Dishwasher, Washer, Refrigerator, Microwave, Gas Water Heater
- Laundry: Laundry Room, First Floor
Features
- HU Cable TV, Recessed Lighting
- Flooring: Wood, Carpet, Tile
- Basement: Bulkhead Access,Interior Entry,Full
- Number of fireplaces: 1
Interior area
- Total structure area: 1,396
- Total interior livable area: 1,396 sqft
Property
Parking
- Total spaces: 6
- Parking features: Garage - Attached, Open
- Attached garage spaces: 2
- Has uncovered spaces: Yes
Features
- Stories: 1
- Entry location: First Floor
- Exterior features: Outdoor Shower, Private Yard
Lot
- Size: 1 Acres
- Features: Conservation Area, School, Major Highway, Near Golf Course, Shopping, Cleared, Level
Details
- Parcel number: 194049
- Zoning: RF
- Special conditions: None
Construction
Type & style
- Home type: SingleFamily
- Property subtype: Single Family Residence
Materials
- Shingle Siding
- Foundation: Concrete Perimeter, Poured
- Roof: Asphalt
Condition
- Actual
- New construction: No
- Year built: 1999
Utilities & green energy
- Sewer: Private Sewer
Community & neighborhood
Location
- Region: Centerville
Other
Other facts
- Listing terms: Conventional
- Road surface type: Paved
Price history
| Date | Event | Price |
|---|---|---|
| 1/8/2025 | Sold | $815,000-1.2%$584/sqft |
Source: | ||
| 11/30/2024 | Pending sale | $825,000$591/sqft |
Source: | ||
| 11/19/2024 | Listed for sale | $825,000$591/sqft |
Source: MLS PIN #73313822 | ||
Public tax history
Tax history is unavailable.
Neighborhood: Centerville
Nearby schools
GreatSchools rating
- 3/10Barnstable United Elementary SchoolGrades: 4-5Distance: 2.5 mi
- 5/10Barnstable Intermediate SchoolGrades: 6-7Distance: 2.3 mi
- 4/10Barnstable High SchoolGrades: 8-12Distance: 2.5 mi
Schools provided by the listing agent
- District: Barnstable
Source: CCIMLS. This data may not be complete. We recommend contacting the local school district to confirm school assignments for this home.

Get pre-qualified for a loan
At Zillow Home Loans, we can pre-qualify you in as little as 5 minutes with no impact to your credit score.An equal housing lender. NMLS #10287.
Sell for more on Zillow
Get a free Zillow Showcase℠ listing and you could sell for .
$832,400
2% more+ $16,648
With Zillow Showcase(estimated)
$849,048