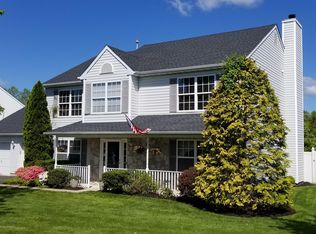This Sought After ''Parkside at Howell'' Beautifully Maintained-4 Bedroom, 2.5 Bath Colonial is waiting for its new owner. This Desirable Home has a Great Floor Plan for Entertaining. The First Floor Features: Entry Foyer w/ Ceramic Tile, Formal Living Room & Dining Room, Hard Wood Floors, Eat in Kitchen w/ Granite, Open Family Room has Vaulted Ceilings, Sliders to the Deck, Updated Half Bath, Large Laundry Room & Over Sized 2 Car Garage. Upstairs has 4 Generously Sized Bedrooms including the Master with an En-Suite Master Bath which was fully updated. The Upstairs Full Bath is Updated too. Backyard is Beautifully Landscaped & Offers Lots of Privacy. Full Unfinished Basement with High Ceilings. Come see Everything this Home has to offer in one of the Most Sought-After Sections of Ramtown.
This property is off market, which means it's not currently listed for sale or rent on Zillow. This may be different from what's available on other websites or public sources.
