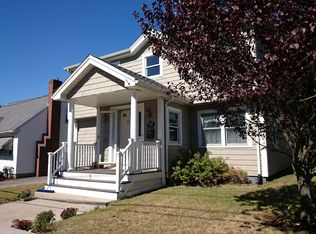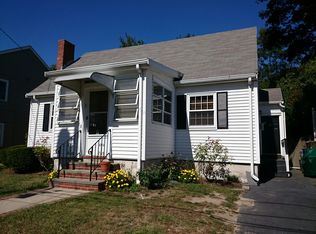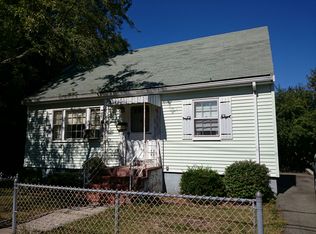Sold for $690,000
$690,000
9 Capital St, West Roxbury, MA 02132
4beds
1,745sqft
Single Family Residence
Built in 1956
5,000 Square Feet Lot
$830,300 Zestimate®
$395/sqft
$3,523 Estimated rent
Home value
$830,300
$780,000 - $888,000
$3,523/mo
Zestimate® history
Loading...
Owner options
Explore your selling options
What's special
Welcome Home! Don't miss out on this spacious cape style home located on a dead-end street. This home features 7 rooms, 4 bedrooms and 2 full baths with over 1700 sq ft of living space. The first floor has an open feel to it, with a fireplaced living room, dining room, bright eat in kitchen w/ a center island, full bath, and the main bedroom. The upstairs consists of 3 generous sized bedrooms, second full bath and ample closet space. The lower level is partially finished with a family room and laundry room. This well-maintained home has lots of closet space, updated systems, newer windows, vinyl siding, storage shed, hardwood floors throughout and loads of natural sunlight! Conveniently located close to West Roxbury’s Centre streets shops and restaurants, major routes, highways and the commuter train & bus to Boston.
Zillow last checked: 8 hours ago
Listing updated: April 03, 2023 at 01:09pm
Listed by:
Richard Carlo 617-438-1855,
Conway - West Roxbury 617-469-9200
Bought with:
Moseline Denizard
Advanced Realty Company
Source: MLS PIN,MLS#: 73077178
Facts & features
Interior
Bedrooms & bathrooms
- Bedrooms: 4
- Bathrooms: 2
- Full bathrooms: 2
Primary bedroom
- Level: First
Bedroom 2
- Level: Second
Bedroom 3
- Level: Second
Bedroom 4
- Level: Second
Primary bathroom
- Features: No
Bathroom 1
- Level: First
Bathroom 2
- Level: First
Dining room
- Level: First
Family room
- Level: Basement
Kitchen
- Level: First
Living room
- Level: First
Heating
- Baseboard
Cooling
- None
Appliances
- Included: Gas Water Heater, Range, Dishwasher, Microwave, Refrigerator
- Laundry: In Basement
Features
- Flooring: Tile, Vinyl, Hardwood
- Windows: Insulated Windows, Storm Window(s)
- Basement: Partially Finished
- Number of fireplaces: 1
Interior area
- Total structure area: 1,745
- Total interior livable area: 1,745 sqft
Property
Parking
- Total spaces: 2
- Parking features: Paved Drive, Off Street
- Uncovered spaces: 2
Accessibility
- Accessibility features: No
Features
- Patio & porch: Porch - Enclosed
- Exterior features: Porch - Enclosed, Storage
Lot
- Size: 5,000 sqft
Details
- Parcel number: W:20 P:09029 S:000,1434524
- Zoning: R1
Construction
Type & style
- Home type: SingleFamily
- Architectural style: Cape
- Property subtype: Single Family Residence
Materials
- Frame
- Foundation: Concrete Perimeter
- Roof: Shingle
Condition
- Year built: 1956
Utilities & green energy
- Electric: Circuit Breakers
- Sewer: Public Sewer
- Water: Public
- Utilities for property: for Gas Range
Community & neighborhood
Community
- Community features: Public Transportation, Shopping, Medical Facility
Location
- Region: West Roxbury
Price history
| Date | Event | Price |
|---|---|---|
| 3/31/2023 | Sold | $690,000-1.3%$395/sqft |
Source: MLS PIN #73077178 Report a problem | ||
| 2/8/2023 | Listed for sale | $699,000$401/sqft |
Source: MLS PIN #73077178 Report a problem | ||
Public tax history
| Year | Property taxes | Tax assessment |
|---|---|---|
| 2025 | $7,019 +6.9% | $606,100 +0.6% |
| 2024 | $6,569 +6.5% | $602,700 +5% |
| 2023 | $6,166 +8.6% | $574,100 +10% |
Find assessor info on the county website
Neighborhood: West Roxbury
Nearby schools
GreatSchools rating
- 5/10Lyndon K-8 SchoolGrades: PK-8Distance: 0.7 mi
- 5/10Kilmer K-8 SchoolGrades: PK-8Distance: 1.1 mi
Get a cash offer in 3 minutes
Find out how much your home could sell for in as little as 3 minutes with a no-obligation cash offer.
Estimated market value$830,300
Get a cash offer in 3 minutes
Find out how much your home could sell for in as little as 3 minutes with a no-obligation cash offer.
Estimated market value
$830,300


