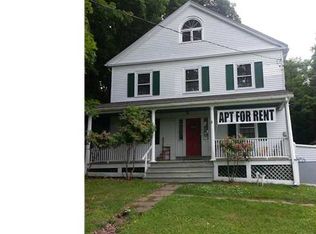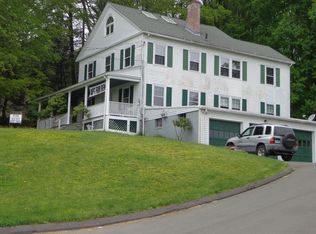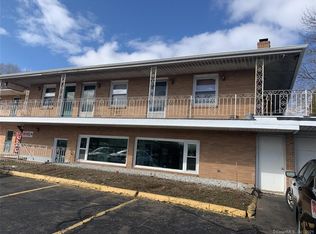UNIQUE INVESTMENT OPPORTUNITY! This is a 3 UNIT property...2 Residential units PLUS the large lower level that was formerly used as a daycare. It is zoned as a 2-family with Special Exemptions for Daycare/Church/School and if you have a use in mind, you can run it by the Town of Middletown Planning & Zoning Dept. FANTASTIC LOCATION on the corner of Rt 66 and close to groceries, pharmacy, shopping, restaurants, downtown Middletown, highway access, you name it! Roof was done approx 2005, paved driveway approx 2008, chimney relined approx 8 yrs ago, partial leaf-guard approx 5 yrs ago, replacement windows approx 2007, 2 water heaters within 6 yrs, newer appliances up & down, new toilet in lower level. Shed on property, fenced in area, large lot offers tons of possibilities and a peaceful setting. With 3 income sources, the sky is the limit! 2 separate furnaces, 2 hot water heaters & 2 electrical. Seller will give a $2,000 credit towards flooring for the 1st floor kitchen. ***PLEASE NOTE there are NO photos of the 2nd floor unit that is currently rented, so there's even more space than pictured!
This property is off market, which means it's not currently listed for sale or rent on Zillow. This may be different from what's available on other websites or public sources.



