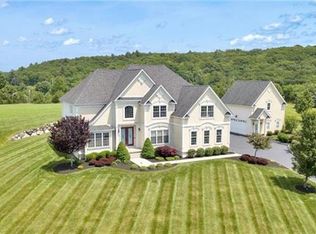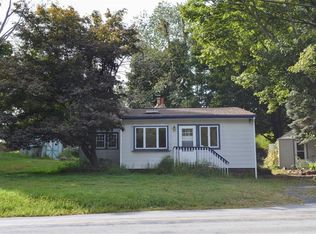Sold for $875,000
$875,000
9 Camelback Road, Chester, NY 10918
4beds
3,311sqft
Single Family Residence, Residential
Built in 2004
1.6 Acres Lot
$910,300 Zestimate®
$264/sqft
$4,848 Estimated rent
Home value
$910,300
$865,000 - $956,000
$4,848/mo
Zestimate® history
Loading...
Owner options
Explore your selling options
What's special
AO - showing for back up! Welcome to luxury living, one hour from New York City. Hudson Valley's finest awaits you. A stunning 4 bedroom, 2 1/5 bathroom colonial is nestled on a cul-de-sac with fabulous mountain views. This home has ample living space for hosting large holiday dinners and sizeable outdoor events. A large chefs kitchen located in the center of the home is equipped with granite counter tops, cherry cabinets, Subzero refrigerator, Wolf double oven and a Wolf cook top. An oversized island is positioned in the middle of the kitchen. A delightful family room is set off the chefs kitchen with a woodburning fireplace. The parlor is positioned off the family room. There is a home office situated off the formal dining room which is perfect for those who work from home. The sizable master suite has a large walk in closet and a full bath with an oversized soaking tub. There are also three other bedrooms as well as a bonus room. The park like property showcases mature landscaping and features an in ground heated pool. The outdoor shed is equipped with electricity. Plenty of outdoor lighting with lush greens. Heaven awaits do not miss out! Additional Information: Amenities:Soaking Tub,Storage,HeatingFuel:Oil Above Ground,ParkingFeatures:2 Car Attached,
Zillow last checked: 8 hours ago
Listing updated: November 16, 2024 at 07:53am
Listed by:
Beth Palma,
Keller Williams Realty 845-928-8000
Bought with:
Linda C Ross, 31RO0992992
Linda C Ross Real Estate Inc
Source: OneKey® MLS,MLS#: H6269161
Facts & features
Interior
Bedrooms & bathrooms
- Bedrooms: 4
- Bathrooms: 3
- Full bathrooms: 2
- 1/2 bathrooms: 1
Bedroom 1
- Level: Second
Bedroom 2
- Level: Second
Bedroom 3
- Level: Second
Bathroom 1
- Level: Second
Bathroom 2
- Level: Second
Other
- Level: Second
Other
- Level: First
Bonus room
- Description: Large Bonus Room
- Level: Second
Dining room
- Level: First
Family room
- Level: First
Kitchen
- Level: First
Living room
- Level: First
Office
- Level: First
Heating
- Baseboard, Oil
Cooling
- Central Air
Appliances
- Included: Cooktop, Dishwasher, Dryer, Electric Water Heater, Refrigerator, Stainless Steel Appliance(s), Washer
Features
- Ceiling Fan(s), Chandelier, Chefs Kitchen, Double Vanity, Eat-in Kitchen, Entrance Foyer, Formal Dining, Granite Counters, Primary Bathroom, Open Kitchen
- Flooring: Carpet, Hardwood
- Windows: Blinds, Drapes, Oversized Windows, Screens
- Basement: Unfinished
- Attic: Pull Stairs
- Number of fireplaces: 1
Interior area
- Total structure area: 3,311
- Total interior livable area: 3,311 sqft
Property
Parking
- Total spaces: 2
- Parking features: Attached, Driveway, Garage Door Opener, Garage
- Garage spaces: 2
- Has uncovered spaces: Yes
Features
- Patio & porch: Deck
- Exterior features: Mailbox
- Pool features: In Ground
- Fencing: Fenced
- Has view: Yes
- View description: Mountain(s)
Lot
- Size: 1.60 Acres
- Features: Cul-De-Sac, Near School, Near Shops, Views
Details
- Parcel number: 3320890550000001058.0000000
Construction
Type & style
- Home type: SingleFamily
- Architectural style: Colonial
- Property subtype: Single Family Residence, Residential
Condition
- Year built: 2004
Utilities & green energy
- Sewer: Public Sewer
- Utilities for property: Trash Collection Public
Community & neighborhood
Security
- Security features: Security System
Location
- Region: Chester
Other
Other facts
- Listing agreement: Exclusive Right To Sell
Price history
| Date | Event | Price |
|---|---|---|
| 11/30/2023 | Sold | $875,000+2.9%$264/sqft |
Source: | ||
| 10/26/2023 | Pending sale | $849,999$257/sqft |
Source: | ||
| 10/17/2023 | Listing removed | -- |
Source: | ||
| 9/30/2023 | Listed for sale | $849,999+44.3%$257/sqft |
Source: | ||
| 12/2/2004 | Sold | $589,000$178/sqft |
Source: Public Record Report a problem | ||
Public tax history
| Year | Property taxes | Tax assessment |
|---|---|---|
| 2024 | -- | $77,000 |
| 2023 | -- | $77,000 |
| 2022 | -- | $77,000 |
Find assessor info on the county website
Neighborhood: 10918
Nearby schools
GreatSchools rating
- 6/10North Main Street SchoolGrades: 2-5Distance: 1.8 mi
- 6/10Monroe Woodbury Middle SchoolGrades: 6-8Distance: 4.4 mi
- 7/10Monroe Woodbury High SchoolGrades: 9-12Distance: 4.5 mi
Schools provided by the listing agent
- Elementary: North Main Street
- Middle: Monroe-Woodbury Middle School
- High: Monroe-Woodbury High School
Source: OneKey® MLS. This data may not be complete. We recommend contacting the local school district to confirm school assignments for this home.
Get a cash offer in 3 minutes
Find out how much your home could sell for in as little as 3 minutes with a no-obligation cash offer.
Estimated market value
$910,300

